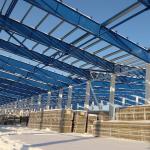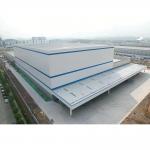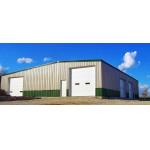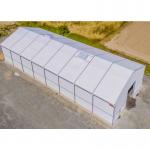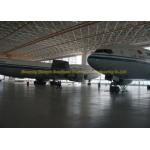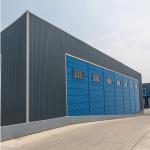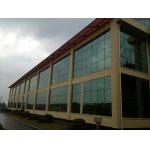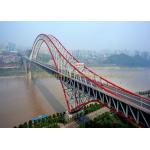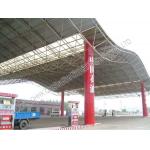71 - 80 of 84
double slope roof warehouse steel structure
Selling leads|
...Steel Structure Warehouse PEB construction & buildings are units that are designed, manufactured, and fabricated at a factory after which the ...
2025-07-30 00:05:06
|
|
...Steel Structure Warehouse Parameters of single-story warehouse building: Length: depends on your requirements. Column spacing: generally 6m. ...
2025-07-30 00:05:06
|
|
...width, and height of your project *The structural form of your project (It is better to give us a schematic drawing) *Do the roof need skylight? ...
2025-07-30 00:05:06
|
|
...specific needs of each project, offering customized design and size for a perfect fit. The steel structure is galvanized and painted for the best ...
2025-07-30 00:05:06
|
|
... is 7.5meter, span is 32 meter; drainage slope is 5%. Materials used: 1. Main steel structure: welded H steel; 2. Purlin:cold-rolled C section ...
2024-12-09 12:03:11
|
|
... and ceiling space and getting in the way of your process flow The real estate’s expensive, but the air above it’s free. Keep your site clear of ...
2025-07-30 00:05:06
|
|
...ch is formed by the main steel framework linking up H-section, Z-section, and U-section steel components, roof and walls using a variety of panels ...
2025-07-30 00:05:06
|
|
...Double Lane Steel Bridge Structure Cold Rolled Product Description: Product name steel structure building for bridge & warehouse Item Sheet metal ...
2024-12-09 12:03:11
|
|
... framework linking up H section, Z section and U section steel components, roof an walls using a variety of panels and other components such as ...
2025-07-30 00:05:06
|
|
...Steel Roof Trusses with Steel Space Frame Canopy Product Description: 1. Economic & aesthetic 2. Stable & strong 3. Fast & easy to install 4. Ample ...
2024-12-09 12:03:11
|

