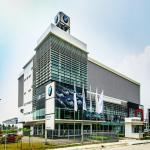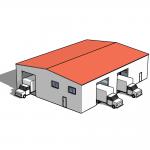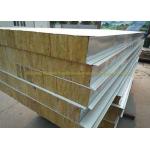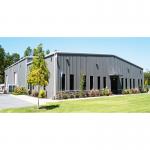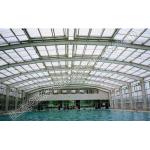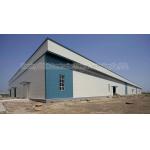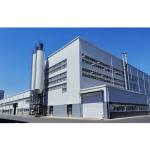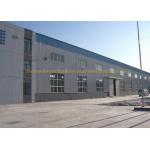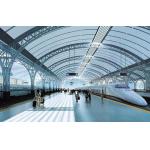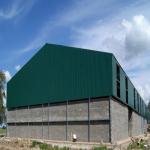11 - 20 of 84
double slope roof warehouse steel structure
Selling leads|
...Steel Structure Warehouse Metal Building ITEMS SPECIFICATION Main Steel Frame Colum Q235,Q355 Welded H Section Steel Beam Q235,Q355 Welded H ...
2025-08-02 00:05:54
|
|
...forms to meet your needs. It have sliding door, electric door, corrugated steel plate and sandwich panel for roof and wall, making the structure ...
2024-12-09 19:07:09
|
|
Anti Oxidation Metal Roof Panels Steel Structure Insulated Wall Panels What is feature of eps cement sandwich panel? Heat Preservation:Major material ...
2024-12-09 12:03:11
|
|
...Steel Structure is made of high-quality materials and engineered for ultimate durability. The Window Type is Aluminum Alloy, the Column and Beam is ...
2025-08-02 00:05:54
|
|
...Steel Structures Space Frame Roof Swimming Pool Cover Simple Installation Product Description: Specifications: 1. Strong Stability 2. Flexible ...
2025-08-02 00:05:54
|
|
... slope EAVE Height 3 Meter - 30 Meter ( According to customers ) MOQ 300 m2 Type Single slope, double slope, muti slope; Single span, double-span, ...
2025-08-02 00:05:54
|
|
...Steel frame: Material Q345(S355JR)(Gr50)or Q235(S235JR) steel; Straight cross-section or Variable cross-section; steel welded H section painted or ...
2025-08-02 00:05:53
|
|
...Steel Structure Warehouse Moisture Proof Product Description: Specification: Main frame of steel structure warehouse : welded H beam and column ...
2025-08-02 00:05:54
|
|
...Steel Structures Metal Shed for Waiting Room Product Description: Brand name Frame Metal Shed for Waiting Room Model 1. Single slope, Double slope, ...
2025-08-02 00:05:54
|
|
Introduction of Steel Structure Warehouse Framing Systems Rigid Frame Clear Span For use where column-free interior floor space is required. This ...
2025-08-02 00:05:54
|

