High Reputation Prefabricated Steel Structures Metal Shed for Waiting Room
|
|
High Reputation Prefabricated Steel Structures Metal Shed for Waiting Room Product Description:
Ⅰ. Material grade
1. Carbon structural steel: Q235.
2. High-strength structural steel :Q345
3. Special purpose steel
ⅡQuality standard
1. Certificate: ISO9001:2000
2. Code for design of steel structure: GB 50017-2003
3. Technical code of cold-formed thin-wall steel structure: GB50018-2002
4. Load code for the design of building structures. GB 50009-2006
5. Construction quality acceptance of steel: GB50205-2001
6. Code for design, construction and acceptance of high strength for steel structure, JGJ82-2011
7. Technical specification for welding of steel structure building: JGJ 81-2002
8. Technical specification for steel Structures of tall buildings: (JGJ99-98)
Ⅲ. Structure Assembly
1. Steel Framework:
Component: H-Column, H-Beam & C/Z-Purlin
Connection of steel structure method: Welding, Bolted
2. Surface treatment: Painting, Galvanized
3. Roof &Wall: colored steel tiles or colored steel sandwich panel as per request
4. Doors: Rolling or Pushing, as requested.
Finished Products specifications:
1) Long life Span
Steel Structure is used in a variety of products, especially in building fields:
We supply any suitable Steel Structures, Net Assemblies,Dome Truss,Curtain Walls for all kinds of buildings. We offer design, drawing , manufacture and installing. We have professional technicians, engineers and hardworking workers. We can work together and provide you wonder products.
Just tell us what you want ,and we will do the rest.
Design Parameter-----To Offer a Most Satisfying Project Scheme
Packaging & Delivery
Packaging details With no package. According to container size,container of 20 feet:Inside capacity is 5.69m x 2.34m x 2.18m,Gross weight of allocation is generally 17.5 ton,volumn is 24-26m3. container of 40 feet:Inside capacity is 11.8m x 2.34m x 2.18m,Gross weight of allocation is generally 22 ton,volumn is 54m3. HC container of 45 feet:Inside capacity is 13.58m x 2.34m x 2.71m,Gross weight of allocation is generally 29 ton,volumn is 86m. Delivery detail: 20-30days
|
|||||||||||||||||||||||||||||||||||||||||
| Product Tags: prefabricated building structure prefabricated steel frames |
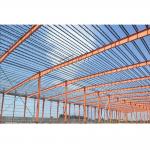
|
Customizable Bolt Connection Prefabricated Steel Structures Commercial Buildings |
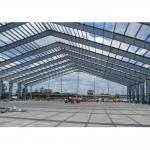
|
Customized Prefabricated Steel Structure Building Construction Easily Disassembled |
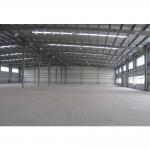
|
DIN Design Standard Prefabricated Steel Structure Building With High Strength |
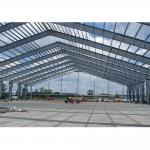
|
Commercial Customized Prefab Steel Structure High Strength |
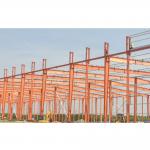
|
Versatile Customizable Prefabricated Steel Structures For Building Project |
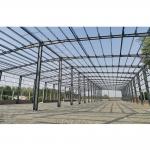
|
Bolt Connection Galvanized Prefabricated Steel Structures Warehouse Aws D1.1 Welding |



