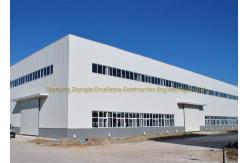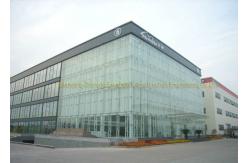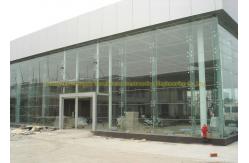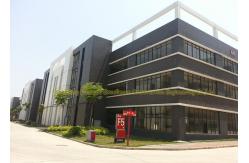Q235 Q345 Multi Floor Building Industrial Prefab Warehouse Buildings
|
|
Q235 Q345 Multi Floor Building Industrial Prefab Warehouse Buildings Product Description: Steel structure building is a new type of building structure system, which is formed by the main steel framework linking up H section, Z section and U section steel components, roof an walls using a variety of panels and other components such as windows, doors, cranes, etc.. Steel structure building is widely used in warehouses, workshops, large factories, etc.
Characteristics
Wide span: single span or multiple spans, the max span clear distance is 36m without middle columns. Low cost: unit price range from USD35 to USD70/square meter FOB according to customer’s request. Fast construction and easy installation. Long term service life: more than 50 years. Other characteristics: environmental protection, stable structure, earthquake resistance, water proofing, and energy saving.
Main parts of the steel structure building and specification:
Packaging & Shipping Steel structure columns and bems will be loaded into 40ft OT container Sandwich panel, windows, doors and other accessories will be loaded into 40ft HQ container.
If you really interested in our steel structure workshop drawings, and would like we do the design for you, please give me the following information:
|
||||||||||||||||||||||||||||||||||||
| Product Tags: multi storage building multi storeyed building |
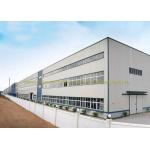
|
ASTM BS Multi Floor Steel Fabricated Buildings For Workshop Warehouse |
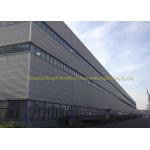
|
DIN GB JIS Durable Multi Floor Building Hot Dip Galvanized C / Z Channel Steel |
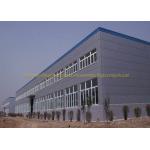
|
Multi Storey Steel Structure Workshop Buildings Sandwich Panel Materials |
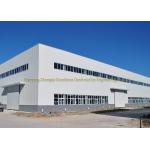
|
Q235 Q345 Multi Floor Building Industrial Prefab Warehouse Buildings |
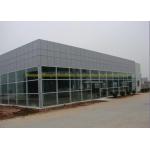
|
Frame Steel Structure Multi Storey Pre Engineered Steel Buildings For Project |
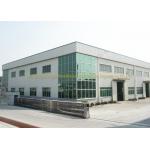
|
Heavy Type Multi Floor Building Pre Engineered Metal Buildings Construction |

