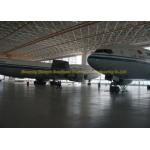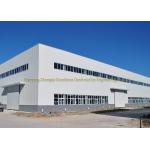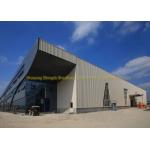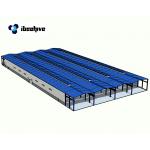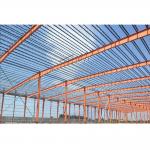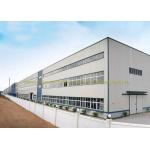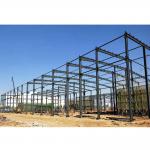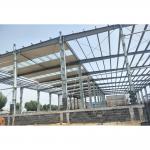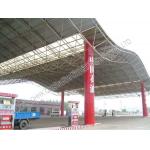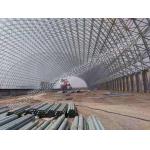301 - 310 of 321
pre engineering warehouse steel structure
Selling leads|
... is 7.5meter, span is 32 meter; drainage slope is 5%. Materials used: 1. Main steel structure: welded H steel; 2. Purlin:cold-rolled C section ...
2024-12-09 12:03:11
|
|
... framework linking up H section, Z section and U section steel components, roof an walls using a variety of panels and other components such as ...
2025-07-27 00:05:31
|
|
...Steel Frame Warehouse Product Description: Product name:durable bolted connection multi floor steel building Steel structure building formed by ...
2024-12-09 12:03:11
|
|
iBeehive Steel Buildings When it comes to building a steel storage building for your home or business, traditional wooden frame buildings are just not ...
2025-07-27 00:05:31
|
|
iBeehive Steel Buildings A steel warehouse from iBeehive Steel is an ideal solution for your inventory storage and management needs. Every prefab ...
2025-07-27 00:05:31
|
|
...Steel Fabricated Buildings For Workshop Warehouse Product Description: Name Multi-floor Steel Structure Warehouse Size Length,width,high,roof slope ...
2025-07-27 00:05:31
|
|
iBeehive Steel Buildings A prefabricated building, informally a prefab, is a building that is manufactured and constructed using prefabrication. It ...
2025-07-27 00:05:31
|
|
iBeehive Steel Buildings There are several different types of metal building systems available, each with its own set of advantages and disadvantages. ...
2025-07-27 00:05:31
|
|
...Steel Roof Trusses with Steel Space Frame Canopy Product Description: 1. Economic & aesthetic 2. Stable & strong 3. Fast & easy to install 4. Ample ...
2024-12-09 12:03:11
|
|
... alumium truss is solid 5, we welcome receive all of the engineering projectpcifict Size(mm) Main Tube(mm) Horizontal tube(mm) Brace Tube(mm) ...
2024-12-09 12:03:11
|

