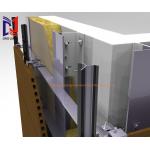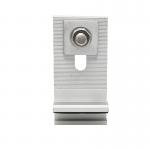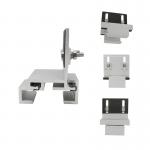61 - 70 of 155
natural facade cladding system
Selling leads|
Reverse hook ventilated facade support system is an innovative terracotta panel cladding support system, which realizes safe and efficient assembly ...
2025-08-03 00:17:27
|
|
... natural ventilation and thermal management through an air buffer layer. It is widely used in high-rise buildings to reduce energy consumption and ...
2025-08-01 13:00:11
|
|
... Facade Support System Terracotta brick Ventilated Facade Support System is a facade system that combines ceramic materials and ventilation design. ...
2025-08-03 00:17:27
|
|
*, *::before, *::after {box-sizing: border-box;}* {margin: 0;}html, body {height: 100%;}body {line-height: 1.5;-webkit-font-smoothing: antialiased;...
2025-07-25 11:35:47
|
|
*, *::before, *::after {box-sizing: border-box;}* {margin: 0;}html, body {height: 100%;}body {line-height: 1.5;-webkit-font-smoothing: antialiased;...
2025-07-25 11:35:54
|
|
... facade. The system consists of 20mm thickness terracotta panels, metal support frames (usually aluminum alloy or stainless steel), connectors and ...
2025-08-03 00:17:27
|
|
... facade. The following is a detailed introduction to the system: System Composition: 30mm thickness terracotta panels are used, which have high ...
2025-08-03 00:17:27
|
|
Product Description This fixing bracket is mainly used for 30mm terracotta panel facade system, this is for horizontal installation. For this ...
2025-08-01 13:00:15
|
|
Product Description: Our Stone Cladding Support Systems are weatherproof, making them suitable for use in any climate or environment. They are also ...
2025-07-25 11:38:25
|
|
... cavity. The system achieves air circulation through open joints or ventilators, combining both decorative and functional properties, and is a ...
2025-08-03 00:17:27
|










