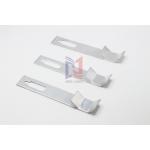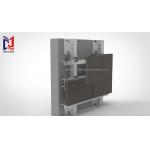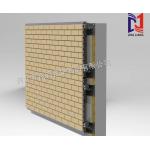Terracotta Ventilated Facade Support System for 20mm Panel with High Durability
|
|
The terracotta ventilated facade support system for 20mm panel is a modern exterior wall solution that combines the natural beauty of terracotta panels with the technical advantages of ventilated facade. The system consists of 20mm thickness terracotta panels, metal support frames (usually aluminum alloy or stainless steel), connectors and ventilation cavities to form a double-layer wall structure that allows air to circulate freely behind the terracotta panels.
System Composition: 20mm thickness terracotta panel,made of natural clay fired at high temperature, high density and strong durability Main rails: aluminum alloy or stainless steel Secondary rails: aluminum alloy T-shaped or U-shaped rail Connector: aluminum alloy or stainless steel
Features:Strong points: terracotta panel is UV-resistant, acid-resistant, alkali-resistant, and non-fading, with a service life of more than 50 years. The ventilation design reduces the risk of rainwater infiltration and condensation, and reduces structural corrosion. The ventilation cavity forms a "chimney effect", which dissipates heat and cools in summer and reduces heat loss in winter. The support system adopts a modular design to adapt to complex facades such as curved and special-shaped surfaces.Meanwhile,the surface of the terracotta panel is self-cleaning and can be cleaned by washing with rainwater; damaged panels can be replaced separately.
Weak points: The initial cost is a bit higher. Its unit price and installation cost of terracotta panels are higher than ordinary stone or metal facade support system, but the long-term cost performance is significant. Although 20mm terracotta panels are thinner, they are still heavier than aluminum panels, so the support structure needs to be strengthened and the amount of rails needs to be increased
Applications:
Exterior wall and ventilation The terracotta panels are kept away from the main body of the building through the support system to form an air convection layer, reduce heat conduction, and reduce building energy consumption.The air flow in the cavity can carry away rainwater and moisture, prevent condensation and mildew.
Insulation layer is installed on the inner side of the support
system to form a "thermal insulation-ventilation" double-layer
structure, which meets green building standards.Combined with
ceramic panel shading components (such as blinds and fins), solar
radiation is adjusted to reduce air conditioning load. Support and Service Our terracotta ventilated facade support system product comes with
comprehensive technical support and services to ensure proper
installation and long-term performance. Our team of experts can
provide assistance with design, product selection, and installation
details to ensure that your project meets all safety and code
requirements. Contact us for more information about our technical
support and services.
Packing and Shipping:
The system is shipped using reliable and reputable shipping
companies to ensure timely and safe delivery. Our team carefully
monitors the shipping process to make sure that your order arrives
in perfect condition.
|
| Product Tags: Low Maintenance Terracotta Facade Support System High Durability Terracotta Facade Support System 20mm Terracotta Facade Support System |

|
Customized Clips for Ceramic Tile Ventilated Facade System |

|
Reverse Hook Ventilated Facade Support System For Easy And Fast Installation |

|
Terracotta Ventilated Facade Support System For 30mm Panel with High Performance Construction |

|
Stone Ear Hook Backbolt Support Ventilated Facade Systems |

|
Terracotta Ventilated Facade Support System for 20mm Panel with High Durability |

|
Unitized Modular Ventilated Façade Support System for Brick Wall Support System Diversified Project Needs |





