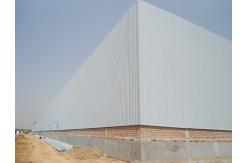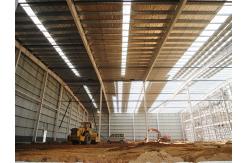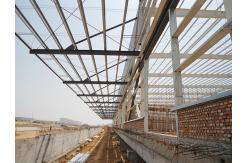Customized Pre Engineered Steel Structure Shed Workshop Warehouse
|
|
Customized Pre Engineered Steel Shed For Versatile Industrial Application
Product Description Prefabricated steel shed is becoming more and more popular as
viable and affordable options to traditional brick structures or
concrete structure.
Product Parameter Our products are fully customized, and all specifications and parameters are designed according to the specific requirements of our customers. We understand that each customer has unique needs and preferences, and we strive to deliver tailor-made solutions. From the size and layout to the materials used, every aspect of our products is carefully crafted to meet the individual demands of our clients. Our team works closely with customers to ensure that their vision is translated into a functional and high-quality product. The main components of steel shed are as follows: ● Primary Framing Elements
Why choose steel shed buildings? Advantage of prefabricated steel shed buildings:
Design and Quote Basic design requirements if you have no drawings, please kindly
inform us the following informations:
Cooperation Process 1. Customer Inquiry The process begins when a customer submits an inquiry expressing their interest in a steel structure project. We promptly acknowledge the inquiry and gather necessary information about the project requirements. 2. Design and Proposal Our team collaborates closely with the customer to develop a customized design that meets their specific needs and objectives. We create detailed drawings and specifications, ensuring all aspects of the project are considered. A comprehensive proposal is then presented to the customer for their review and approval. 3. Project Confirmation Upon the customer's approval of the design and proposal, the project moves forward. Contracts are signed, and any necessary adjustments or revisions are made based on the customer's feedback. 4. Manufacturing and Fabrication The approved design is sent to our state-of-the-art factory, where skilled technicians and advanced equipment are employed for the manufacturing and fabrication process. Quality control measures are implemented at every stage to ensure precision and adherence to specifications. 5. Shipping and Logistics Once the steel components are completed, they are carefully packaged and prepared for shipment. We coordinate the logistics to transport the materials to the customer's location, ensuring prompt and secure delivery. 6. Installation and Support The customer is provided with comprehensive installation instructions, including detailed drawings and instructional videos. Our team is available to address any questions or concerns during the installation process. If requested, we can also dispatch experienced technicians to provide on-site guidance and supervision.
Installation Process Installation of prefabricated steel shed: 1. Foudation construction Pre-embedded anchor bolts, detail need to according to the foundation construction drawing. 2. Column installation One worker commands truck crane how to move, 3 ~ 4 workers cooperate with crane to install the steel column, put column to anchor bolt location. 3. Beam installation After completing the installation of adjacent two steel column, then main beam begin to install. 4. Installing roof & wall purlin The roof and wall purlin will be installed after finishing column and beam. Bolting the purlin on the main structure. 5. Fixing wall and roof sheet To fix the wall sheet on wall purlin by self-tapping screw; then fix the roof sheet. 6. Fixing the cover To install the cover on the corner, eave, window and door opening. 7. Install PVC windows and sandwich panel slidng doors
Packing and Shipping Packaging Detail: The main steel frame will be securely packed using steel pallets,
providing enhanced protection during transportation. This packaging
method allows for efficient loading and unloading as the entire
frame can be handled as a single unit. Additionally, it helps
optimize container space, reducing the number of shipping
containers required and resulting in cost savings for ocean
freight.
FAQ 1. What kind of company you are? We are steel structure building Manufacturer located in Qingdao China. We are manufacture factory. And you are welcomed to visit us at any time. The quality control flow and sales team will show you our professionalism. 2. Do you offer designing service for us? Yes, we can provide full solution drawings as your requirements. By using AutoCAD, PKPM, MTS, 3D3S, Tarch, Tekla Structures (X steel) and etc. 3. Can you provide the installation help? We will provide detailed instruction photos and videos to you. If it is necessary,we will send professional engineers to do the construction guidance, and some skilled workers to help for installation. 4. How can I get a quotation? You are welcome to message me here or email me! 5. What's the payment term? |
|||||||||||||||||||||||||||||||
| Product Tags: Steel Structure Shed Workshop Steel Structure Shed Warehouse steel line sheds Warehouse | |||||||||||||||||||||||||||||||
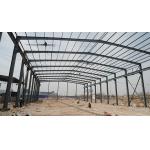
|
20x50 Steel Structure Shed Custom Metal Sheds Modern Design Style |
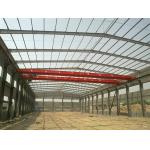
|
100x30 Steel Structure Shed Hot Dip Galvanized Painted Surface |
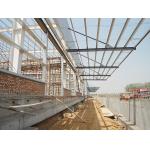
|
Galvanized Prefabricated Steel Shed Construction Customized Dimension |
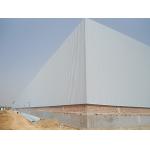
|
Customized Pre Engineered Steel Structure Shed Workshop Warehouse |
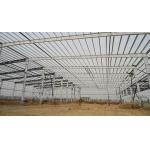
|
XGZ Steel Structure Shed Prefabricated Metal Frame Shed Kit |
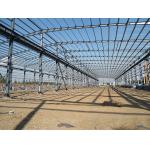
|
Painted Surface Treatment Custom Steel Sheds Galvanized Pre Engineered |

