XGZ Steel Structure Shed Prefabricated Metal Frame Shed Kit
|
|
Prefabricated Steel Shed Custom Color Steel Structure Warehouse Workshop Buildings
Product Description The sheds of steel structures mainly refers to the main bearing
members are composed of columns, beams, anchor bolts, roof frames,
roof and wall.
Product Parameter Our products are fully customized, and all specifications and parameters are designed according to the specific requirements of our customers. Our steel raw materials all meet the following requirements: 1. Higher strength: the bearing capacity of the structures is
large, the required section is small, the weight of the structures
is light;
Why choose steel shed buildings? 1. Lower price and shorter construction period, saving cost of
foundation.
Product Application Steel structure has a wide range of applications across various industries and sectors. Here are some common applications of steel structures: 1. Commercial Buildings. Steel structures are widely used in commercial construction, including office buildings, retail stores, shopping malls. Steel frames offer versatility in design, accommodating different architectural styles and providing wide column-free spaces for commercial activities. 2. Industrial Facilities. Steel structures play a significant role in industrial construction, including factories, warehouses, manufacturing plants. Steel's strength and durability make it suitable for supporting heavy machinery, storing goods, and providing large clear spans for efficient operations. 3. Agricultural Buildings. Steel structures are commonly used in agricultural construction, including barns, storage sheds, poultry houses, and stables. Steel offers durability, resistance to pests and fire, and the ability to withstand harsh environmental conditions. 4. Energy and Power Plants. Steel structures are employed in energy and power generation facilities, such as solar power plants. Steel's strength and stability are essential for supporting heavy equipment and withstanding environmental forces.
Project Process The cooperation process for steel shed projects typically follows the following steps: 1. Inquiry The process begins when a customer sends an inquiry expressing their interest in a steel structure project. 2. Design and Quotation The design and quotation phase involves close collaboration between our team and the customer. Our team creates a customized solution based on the customer's requirements and provides a detailed quotation for the project. 3. Project Approval Once the customer approves the design and quotation, the project moves forward to the manufacturing phase. 4. Manufacturing and Fabrication The steel structure components are manufactured and fabricated in our factory. Skilled workers and advanced machinery are utilized to ensure high quality and precision. 5. Shipping and Logistics After completion, the finished steel components are carefully packaged and shipped to the customer's country. Proper logistics arrangements are made to ensure safe and timely delivery. 6. Installation Support We provide customers with construction drawings, installation videos, and online guidance to assist with the installation process. If requested, we can also send experienced construction personnel to the customer's country to provide offline installation guidance and support.
Design and Quote We can provide you with free design services, please provide us with the following information, we will arrange professional technicians for you to design a unique steel structure building. 1. Location: Specify project site location, country and city. 2. Dimensions: Provide overall dimensions (length, width, eave height). 3. Mezzanine: Indicate if mezzanine is required. If yes, provide load per square meter. 4. Wall Type: Choose between single-layer steel sheet or sandwich panel wall. 5. Snow Load: Specify snow load requirements, if applicable. 6. Wind: Provide wind speed/load requirements. 7. Interior Column: Determine if interior columns are allowed. 8. Overhead Crane: State if overhead crane is needed and specify capacity. 9. Additional Requirements: Note any specific or unique requirements for the project.
Packaing and Shipping Packaging Detail: The main steel frame will be securely packed using steel pallets, providing enhanced protection during transportation. This packaging method allows for efficient loading and unloading as the entire frame can be handled as a single unit. Additionally, it helps optimize container space, reducing the number of shipping containers required and resulting in cost savings for ocean freight. Other components such as steel purlins and steel sheets will be carefully packaged in parcels. These parcels will be certainly loaded into containers, ensuring safe and convenient handling throughout the shipping process.
FAQ 1. Are you factory? 2. How to buy idea products? You can provide us your drawing, and we can produce as your
drawings. 3. Can you offer designing service? We'd Love to, we have more than 50 design engineers. We could design full solution drawings as per your requirments. They use software: Auto CAD,PKPM, MTS, 3D3S, Tarch, Tekla Structures(Xsteel)V12.0.etc. 4. What kind of drawing will you provide? 5. What's the payment term? |
|||||||||||||||||||||||||||||||
| Product Tags: XGZ Steel Structure Shed Steel Structure Shed Metal Frame Prefabricated Metal Frame Shed Kit | |||||||||||||||||||||||||||||||
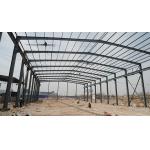
|
20x50 Steel Structure Shed Custom Metal Sheds Modern Design Style |
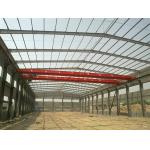
|
100x30 Steel Structure Shed Hot Dip Galvanized Painted Surface |
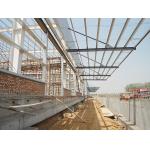
|
Galvanized Prefabricated Steel Shed Construction Customized Dimension |
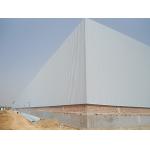
|
Customized Pre Engineered Steel Structure Shed Workshop Warehouse |
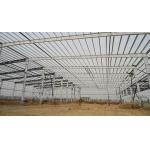
|
XGZ Steel Structure Shed Prefabricated Metal Frame Shed Kit |
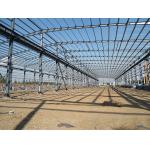
|
Painted Surface Treatment Custom Steel Sheds Galvanized Pre Engineered |




