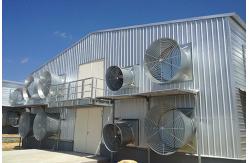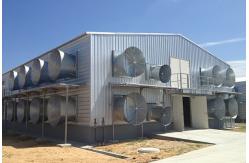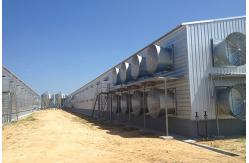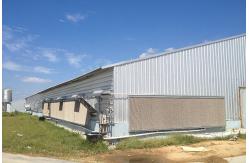Fabrication Chicken Coop Steel Frame With Customized Dimension
|
|
Q235 Steel Structure Poultry House Fabrication With Customized Dimension
Product Description Steel poultry house are buildings in which construction steel
constitutes a load-bearing structure. Generally, beams, columns,
purlins and other components made of section steel and steel plates
constitute load-bearing structures. It is a building composed of
roof, floor, wall and other enclosure structures.
Product Features Compared with traditional buildings, steel structure poultry houses have the following characteristics: 1. Steel structure poultry house is lightweight than traditional construction system, and easy to erect. 2. Cost and labor saving using steel structure material. 3. It is also very flexible, allowing for repeated installations without damaging the structure of the house. 4. Its roof is made of corrugated steel sheet with fiberglass wool blanket or sandwich panel featuring good insulation performance. 5. The wall is built by steel mesh or sandwich panel, with a water screen system that can regulate indoor temperature and humidity. 6. Both the wall and the roof have contributed to ensure an admirable insulation performance and the house's good resistance to wind, impact and climate change. 7. An automatic curtain is also applied to the poultry house. The curtain wall is able to automatically open and close according to the light intensity. 8. The control system and ventilation system create a healthier and more comfortable environment for the animals.
Product Structure Types 1. Broiler Houses
Product Parameters The main components of steel poultry house are as follows: 1. Main Structure Main structure is adopted hot-dip galvanized H section steel to reduce self-weight of design load and foundation size. At the same time, hot-dip galvanized can greatly improve anti-corrosion of the steel frame. The construction cycle of the metal poultry house work is short, which reduces the labor cost of the project effectively and can be put into production and recovery cost earlier. The steel frame has strong shock resistance and can improve the comprehensive aseismatic property of the whole building. 2. Secondary Structure Building purlin is used galvanized Z or C section steel. Purlins and main frame are bolted connection, no welding, which makes the structure much easier and quicker to install. Bracing and tie bar are hot-galvanized, which improve corrosion resistance. 3. Cladding System Cladding material is zinc corrugated steel sheet for the cow shed. If there is requirement of heat insulation, roof and wall can be sandwich panel or corrugated sheet with 50mm~100mm fiberglass wool blanket composited on site.
Design and Quote We will provide free design services, please tell us the following information. 1. Location: Specify project site location, country and city.
Product Processing 1. Material Preparation Steel materials, such as beams, columns, and plates, are received and inspected for quality. They are organized and prepared for further processing. 2. Cutting and Shaping The steel components are cut to the required sizes using cutting techniques like sawing, shearing, or plasma cutting. They are then shaped using processes such as bending, rolling, or pressing to achieve the desired form. 3. Welding and Joining The individual steel components are joined together using welding techniques, such as arc welding or gas welding. This creates strong and secure connections between the different parts of the structure. 4. Surface Treatment The steel components may undergo surface treatments like shot blasting or painting. These treatments help to remove impurities, improve the surface finish, and provide corrosion resistance. 5. Packaging and Storage The finished steel components are carefully packaged and stored in
the factory to protect them from damage and ensure their readiness
for transportation. Packaing And Shipping Packaging Detail: Company Profile Qingdao Xinguangzheng Steel Structure Co., Ltd. is located in
Qingdao, China. It is a specialized enterprise integrating steel
structure material design, R&D, production and sales. We have passed the ISO9001 and CE certifications, highly guarantee the quality of our products.
Customers Visit We welcome our clients to visit our factory, where you can witness firsthand our state-of-the-art facilities, advanced manufacturing processes, and exceptional quality control measures. Our team will be delighted to showcase our operations and discuss how we can meet your specific needs. FAQ 1. Who you are? You can provide us your drawing, and we can produce as your
drawings. Delivery time depends on order quantities. In general, the delivery time to the nearest seaport in China will be 30-55 days after receiving the deposit. 4. Can you send engineers to install my structures? We can provide you with detailed installation drawings and videos
for free, and we can also send engineers as installation directors
upon request. 5. What's the payment term? 30% deposit and 70% balance before shipment. |
|||||||||||||||||||||||||||||||||||||||||
| Product Tags: Fabrication Chicken Coop Steel Frame Chicken Coop Steel Frame Customized Dimension | |||||||||||||||||||||||||||||||||||||||||
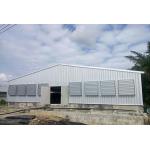
|
Q235B Steel Structure Poultry House Painted Steel Frame Chicken Coop |

|
Detachable Steel Frame Chicken Coop Pre-Engineered With Different Dimension |
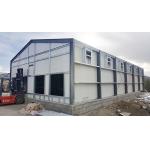
|
Environment Friendly Steel Structure Poultry House Prefabricated |
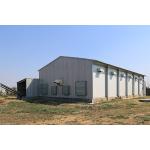
|
Pre Engineered Steel Chicken House Q355B Sqaure Tube And H Section |
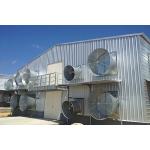
|
Fabrication Chicken Coop Steel Frame With Customized Dimension |
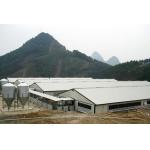
|
XGZ Steel Structure Poultry House Customized Size And Layout |

