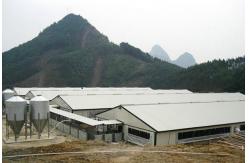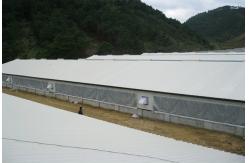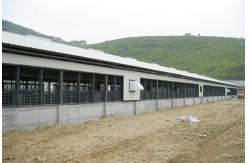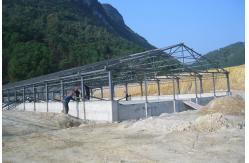XGZ Steel Structure Poultry House Customized Size And Layout
|
|
Q235B Steel Structure Poultry House Fabrication With Customized Size And Layout
Product Description Prefabricated steel structure poultry house is one of the
innovative technologies in building construction solutions. Its
econimical price, convinient tranportation and quick installation
make it more and more polular in construction area.
Product Features Advantages of steel structure poultry house
Product Structure Types 1. Broiler Houses
Product Parameters 1. Main Structure of poultry house Main structure of poultry house is usually adopted hot-dip galvanized H section steel to reduce self-weight of design load and foundation size. At the same time, hot-dip galvanized can greatly improve anti-corrosion of the steel frame. 2. Secondary Structure Building purlin is used galvanized Z or C section steel.
Purlines and main frame are bolted connection, no welding, which
makes the structure much easier and quicker to install. 3. Cladding System Cladding material is usually zinc corrugated steel sheet.
Project Process When you see our products, our cooperation has already begun, the following are a few specific steps, I believe it will be of great help to you to understand our process. 1. Customer Inquiry The process begins when a customer submits an inquiry expressing
their interest in a steel structure project. We promptly
acknowledge the inquiry and gather necessary information about the
project requirements. Our team collaborates closely with the customer to develop a
customized design that meets their specific needs and objectives.
We create detailed drawings and specifications, ensuring all
aspects of the project are considered. A comprehensive proposal is
then presented to the customer for their review and approval. Upon the customer's approval of the design and proposal, the
project moves forward. Contracts are signed, and any necessary
adjustments or revisions are made based on the customer's feedback. The approved design is sent to our state-of-the-art factory, where
skilled technicians and advanced equipment are employed for the
manufacturing and fabrication process. Quality control measures are
implemented at every stage to ensure precision and adherence to
specifications. Once the steel components are completed, they are carefully
packaged and prepared for shipment. We coordinate the logistics to
transport the materials to the customer's location, ensuring prompt
and secure delivery. The customer is provided with comprehensive installation instructions, including detailed drawings and instructional videos. Our team is available to address any questions or concerns during the installation process. If requested, we can also dispatch experienced technicians to provide on-site guidance and supervision.
Design and Quote This step is the key step of our cooperation. If you already have the drawing, please send it to us, and we will quote you directly according to the drawing. If you have a project or idea, please also contact us, we can provide you with free design services, in this case, please also inform us of the following factors, and then our design staff will serve you. 1. Project site location: Country and city;
Packaging and Shipping Packaging Detail:
Customers Visit We welcome our clients to visit our factory, where you can witness firsthand our state-of-the-art facilities, advanced manufacturing processes, and exceptional quality control measures. Our team will be delighted to showcase our operations and discuss how we can meet your specific needs. FAQ 1. What kind of company you are? We'd Love to, we have more than 30 design engineers. We could
design full solution drawings as per your requirments. They use
software: Auto CAD,PKPM, MTS, 3D3S, Tarch, Tekla
Structures(Xsteel)V12.0.etc. We will provide detailed instruction photos and videos to you. If it is necessary,we will send professional engineers to do the construction guidance, and some skilled workers to help for installation. 4. What drawings will you supply? Plan drawing, elevation drawing, sectional drawing, foundation
drawing, construction drawing and installation drawing. 5. What is your terms of payment? 30% deposit is paid in advance, and the balance is paid before shipment; it can be negotiated according to specific projects. |
||||||||||||||||||||
| Product Tags: Steel Structure Poultry House Customized Size Steel Structure Poultry House Customized Layout |
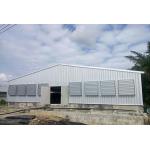
|
Q235B Steel Structure Poultry House Painted Steel Frame Chicken Coop |

|
Detachable Steel Frame Chicken Coop Pre-Engineered With Different Dimension |
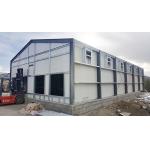
|
Environment Friendly Steel Structure Poultry House Prefabricated |
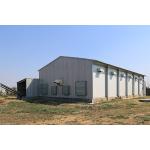
|
Pre Engineered Steel Chicken House Q355B Sqaure Tube And H Section |
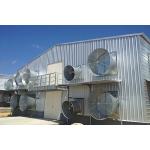
|
Fabrication Chicken Coop Steel Frame With Customized Dimension |
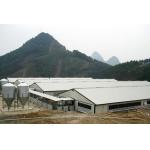
|
XGZ Steel Structure Poultry House Customized Size And Layout |

