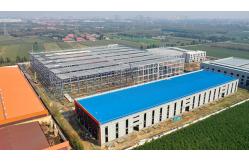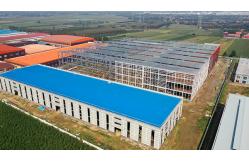Painted Galvanized Prefabricated Building Q235B Prefab Steel Warehouse Workshop
|
|
Q235B Steel Frame Prefabricated Buildings For Various Size Warehouse Workshop
Product Description Prefabricated steel structure building for industrial and commercial projects are steel structures built over structural concepts of primary members, secondary members, roof and wall cladding connected to each other and kinds of other components. These buildings can be provided with different structural and non-structural additions such as skylights, wall lights, turbo vents, ridge ventilators, louvers, roof monitors, doors & windows, trusses, mezzanine floors, fascias, canopies, crane systems, insulation etc., based on the customer's requirements. All the steel buildings are custom designed to be lighter in weight and higher in strength. Thus steel building designs have become more flexible, durable and adaptable over the last decades of years which has made steel one of the preferred materials for building construction.
Product Parameter Steel structure prefabricated buildings are fully customized to meet the specific requirements of each client. Every parameter, including steel beams, columns, purlins, roof panels, wall panels, and more, is designed and manufactured according to the customer's needs. The dimensions, materials, and specifications are carefully considered to ensure the building meets the desired functionality, aesthetics, and structural integrity.
Application Prefabricated Steel Structure Building Selction 1. Single-Span Structures These are steel buildings with a single clear span, meaning they
have a single uninterrupted space without columns or supports in
the middle. Single-span structures are commonly used for small to
medium-sized buildings like garages, workshops, and small
warehouses. Multi-span steel buildings have multiple spans, typically supported
by columns or intermediate supports. This category includes
buildings like large warehouses, industrial facilities, and
commercial buildings that require larger open spaces and
flexibility in layout. Portal frame structures consist of rigid frames with columns and
rafters connected by moment-resisting connections. These structures
are commonly used for industrial buildings, factories, and
large-scale commercial or storage facilities. They provide
excellent strength and stability. Space frame structures use a three-dimensional framework of
interconnected steel members to create large open spaces with high
strength-to-weight ratios. These structures are often utilized in
large-scale buildings like airports, exhibition halls, and sports
arenas. Hybrid steel structures combine steel with other construction materials, such as concrete, timber, or glass, to take advantage of their specific properties. These buildings are designed to optimize the benefits of each material and are used in a wide range of applications, including high-rise buildings, bridges, and architectural landmarks.
Feature Of Prefabricated Buildings Advantages of prefabricated steel structure building construction
Design And Quote If you already have drawings now, please send to us for direct quotation, if not, welcome to contact us for design and quotation. What will be need to design a prefabricated steel building? Please kindly show us the following informations: 1. Project site location;
Project Process Generally speaking, the whole project process includes inquiry, design, quotation, production, transportation and so on. 1. The cooperation process begins when a customer sends an inquiry. 2. We then proceed with the design and quotation phase, where our
team works closely with the customer to create a tailored solution. 4. After completion, the finished product is shipped to the
customer's country for installation. We will provide customers with
construction drawings and installation videos, and provide online
guidance. If customers have specific needs, we can also send
construction personnel to the customer's country for offline
installation guidance.
Why choose Qingdao Xinguangzheng? 1. Professional engineer team and construction team
Our Service We will provide one-stop service for customers, welcome to send inquiry to us! 1. Make suitable design plan and detail construction drawings
according to the land layout area and usage of building by Tekla,
PKPM, 3D3S.
FAQ 1. What kind of company you are? Packed into steel pallet, or rest in bulk.
|
||||||||||||||||||||||||||||
| Product Tags: Painted Galvanized Prefabricated Building Prefabricated Building Q235B Q235B Prefab Steel Homes | ||||||||||||||||||||||||||||
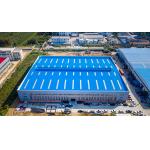
|
CE Prefabricated Building Prefab Metal Workshop Q235B Q355B |
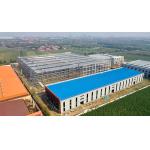
|
Painted Galvanized Prefabricated Building Q235B Prefab Steel Warehouse Workshop |
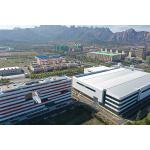
|
Steel Frame Prefabricated House Construction Painted Galvanized |
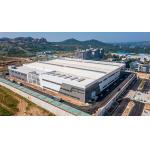
|
International Standard Prefabricated Building Workshop With Fast Construction |
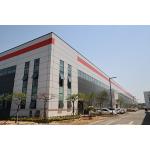
|
Steel Prefabricated Industrial Buildings Bolt Connection Weld Connection |
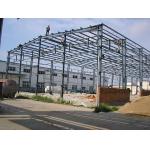
|
Customized Prefabricated Building high strength Prefabricated Construction |

