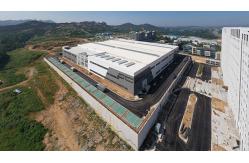International Standard Prefabricated Building Workshop With Fast Construction
|
|
Prefabricated Steel Buildings For Customized Warehouse Workshop With Fast Construction
Product Description Prefabricated steel buildings are buildings in which construction
steel constitutes a load-bearing structure. Generally, beams,
columns, trusses and other components made of section steel and
steel plates constitute load-bearing structures. It is a building
composed of roof, floor, wall and other enclosure structures.
Product Parameter Components of steel structure prefabricated buildings
Application Prefabricated Steel Structure Building Selction Portal frame structures are traditional structural system. The main frame includes rigid frame beams, rigid frame columns, supports, purlins, tie rods, etc. The portal steel frame has the characteristics of simple force, clear force transmission path, fast component production, convenient factory processing, and short construction period, so it is widely used in industrial, commercial and other buildings, such as warehouse, workshop, plant, factory, hangar, poultry house, etc. 2. Frame structures Frame structures refer to the structure in which beams and columns are connected to form a load-bearing system, that is, a frame composed of beams and columns jointly resists horizontal and vertical loads during use. The wall of the frame structure building is not load-bearing and only plays the role of enclosure and separation. It is mostly used in office, mall, exhibition hall, other building. 3. Light steel structures Light steel structures usually refer to the structure welded by round tube, small angle steel, square tube and C section purlin, etc.. The advantages are low cost, high degree of factory production, small on-site installation workload, beautiful appearance, wide internal space, high construction area and space utilization.
Feature Of Prefabricated Buildings The following are the advantages of prefabricated steel structure
building.
Design And Quote If you already have drawings now, please send to us for direct quotation, if not, welcome to contact us for design and quotation. What will be need to design a prefabricated steel building? Please kindly show us the following informations: 1. Project Progress: Is Land Purchased? Is it licensed by the
government?
Project Cases In order to better serve the global market, our company has obtained CE certification (EN1090 certificate), International Ordinary Steel Structure High-grade Certificate and China Overseas Contract Project Operation Qualification Certificate. We face global markets and seek for international development path; Our partners are from Canada, Australia, Germany, France, Brazil, England, America, Ethiopia, Algeria, etc., more than 130 countries over the world.
Why choose Qingdao Xinguangzheng? 1. We have a group of professional engineers, most of whom has more
than 10 years experiences in architecture field. our company has
got a various of experiences in design, manufacture, installation
and so on. The work staff have excellent skills. Some of them had
helped customers to install the warehouse around the world.
Our Service Services of Xinguangzheng Group
FAQ 1. Are you factory? Packed into steel pallet, or rest in bulk. |
||||||||||||||||||||||||
| Product Tags: International Standard Prefabricated Building Prefabricated Building Fast Construction | ||||||||||||||||||||||||
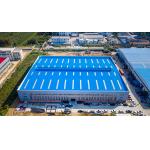
|
CE Prefabricated Building Prefab Metal Workshop Q235B Q355B |
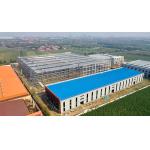
|
Painted Galvanized Prefabricated Building Q235B Prefab Steel Warehouse Workshop |
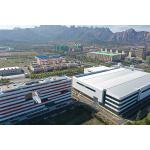
|
Steel Frame Prefabricated House Construction Painted Galvanized |
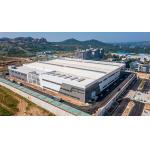
|
International Standard Prefabricated Building Workshop With Fast Construction |
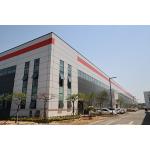
|
Steel Prefabricated Industrial Buildings Bolt Connection Weld Connection |
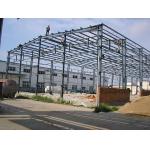
|
Customized Prefabricated Building high strength Prefabricated Construction |


