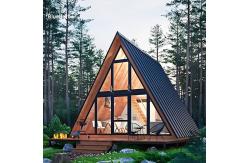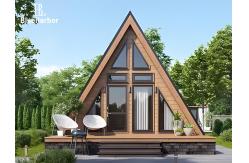Triangle Tiny Prefabricated Steel House with A Frame Double Floor
|
|
Luxury A-Frame Double Floor Steel Structure Prefabricated Triangle Tiny House
Prefabricated Triangle House The triangle house is a simple but stable building structure and it has become popular as holiday homes for their rustic style and steep roofs and due to its stable and firm characteristic, it has good windproof effects in coastal areas with strong winds.
Wood or Metal staircase is connected to the second floor, with tatami mats on the second floor. The space is high enough for a 1.9 meter person to stand without feeling oppressed; The internal layout has been fully utilized, with rich configurations and a complete range of leisure, living, and bathroom facilities.
Roof Panel for Triangle Steel House The material for the roof used Aluminum Magnesium Manganese Alloy Panel, which is a new type and material of roof panel. Aluminum magnesium manganese alloy panel is widely used in the construction industry and plays an important role in the development of modern building for the advantages like comfort, light weight, durability, economy and environmental protection.
Triangular House Material The main structure of the triangular house is all made of square steel pipe frames connected by bolts on site through connectors, making installation simple.
Triangle Tiny House Dimensions Our rugular sizes for prefab triangle steel house include:
4000mm*5000mm*5000mm, 6000mm*9000mm*6000mm Other customized sizes are also supported. Product Details
Advantages of BeCool Light Steel House
Prefab Steel House Supplier Chongqing BlueHarbor supply a fast, innovative, eco-friendly, and cost-effective solutions for homeowners and builders who want to own their house with a different way.
Triangle House Structure & Decoration 1, Inner Structure: The inner structure is made from steel to provide top grade stability 2, Exterior Wall: Equipped with insulation layer, moisture proof film, OSB board, antiseptic wood and etc. 3, Floor System: Plywood(Marine Standard), SPC, PVC skirting trim 4, Furnitures: 1*kitchen cabinet, 1*sink, 1*TV cabinet, 1*bet, 2*sofa, 1*curtain. 5, Door system: Aluminum Alloy & Glass sliding door 6, Toilet System: 1*Toilet, sink with mirrow cabinet, wood or glass sliding door, shower configulation, shower area tile 7, Inner Layout: Kitchen Room, Bathroom, Dressing Room, Lobby and other inner layout can be customized
FAQ Q1: We want to have a new and unique prefab house, can you provide design service? A1: Yes, we have professional designer teams to help you from the initial idea to finished works. One-stop service is available.
Q: What shall I offer to build a prefab house?
Q: How to get the cost of building a prefabricated house?
Q: How long does it take to build a light steel house?
Q: Is the prefab steel house stable? |
||||||||||||||||||||||||||||||
| Product Tags: Triangle Prefabricated Tiny House A Frame Prefabricated Steel House Triangle Prefabricated Steel House |
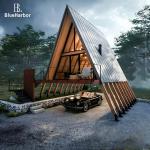
|
Luxury Prefabricated Steel Structure Building Triangle House Prefab Small Cabin |
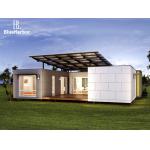
|
Fast Assembly Prefab Villas / Prefabricated Light Steel Frame House |
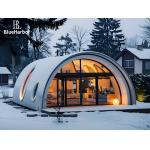
|
Prefabricated Steel Arch Home / Light Steel Arch Cabin House |
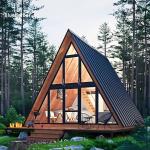
|
Triangle Tiny Prefabricated Steel House with A Frame Double Floor |
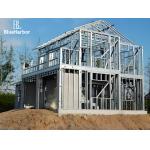
|
Durable Light Steel Prefab Houses / Prefab Steel Frame Building |
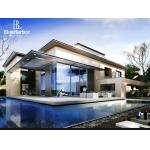
|
Residential Prefab Steel House Two Story Prefabricated Villa |

