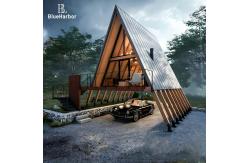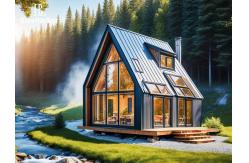Luxury Prefabricated Steel Structure Building Triangle House Prefab Small Cabin
|
|
Luxury Prefabricated Steel Structure Building Triangle House Prefab Small Cabin
Prefab A-Frame House The A-Frame house is a simple but stable building structure and it has become popular as holiday homes for their rustic style and steep roofs and due to its stable and firm characteristic, it has good windproof effects in coastal areas with strong winds.
This simple structure of the triangle house brings a unique comfort of the natural and this structure can easily integrate it into the surrounding environment and you will enjoy getting away from the city life on weekends or holidays.
Triangular House Layout Our triangular house usually designed with double floors, the ground floor is equipmented with living room, bedroom, shower room, bathroom, washbench, leisure area and etc.
Wood staircase is connected to the second floor, with tatami mats on the second floor. The space is high enough for a 1.9 meter person to stand without feeling oppressed; The internal layout has been fully utilized, with rich configurations and a complete range of leisure, living, and bathroom facilities.
The double floor structure can provide sufficient leisure and entertainment space, you can enjoy not only the outdoor experience of camping but also the tranquility of a hotel and homestay.
Roof Panel for Triangle Steel House The material for the roof used Aluminum Magnesium Manganese Alloy Panel, which is a new type and material of roof panel. Aluminum magnesium manganese alloy panel is widely used in the construction industry and plays an important role in the development of modern building for the advantages like comfort, light weight, durability, economy and environmental protection.
Triangle Tiny House Dimensions 6000mm*6000mm*9000mm Product Details
Prefab Light Gauge Steel Framing House Light gauge steel framing is a popular option in both residential and commercial construction due to its reliability and innovative design. Light gauge steel framing is a construction method that cold formed steel is selected to create a structural framework for buildings by assembling of columns and beams. Cold formed steel sections include steel studs, tracks and joists that are assembled together to form the load bearing skeletal structure.
A-Frame Prefab Steel House Material 1, Strong and Durable Steel Gauge Steel Structure. 2, Interior Wall Lining Decoration: We can offer various options including gypsum board, fiber cement board, PVC panel, WPC panel and etc. 3, The Insulation Materials: High-performance glass wool insulation For the walls and ceilings, extra XPS boards for super cold areas. 4, The Exterior Siding Material: Various options are avaialble including fiberglass panel, fiber cement board, reachfly panel, metal siding panel, WPC siding panel 5, Roof Materials: Asphalt shingles, metal roof panel, metal roof tile and other options are available. 6, Windows Materials: Aluminum windows, pvc windows, double glass, single glass, low-E glass, sliding winodws & doors, casement windows & doors, singl hung, double hung and etc.
Benefits of A-frame Prefab Steel Houses 2, Cost-effectiveness: The simple design means less planning and therefore lower building costs. 3, Excellent Insulation: The light gauge steel struture offers a good insulation values. 4, Stable Structure: can withstand external loads such as earthquakes and wind. 5, Good Drainage System: A-frame design is quite good for water drainage and the roof used durable water-proof, anti corrosion material to enable no leakage
Prefab Steel House Supplier Chongqing BlueHarbor supply a fast, innovative, eco-friendly, and cost-effective solutions for homeowners and builders who want to own their house with a different way.
FAQ Q1: We want to have a new and unique prefab house, can you provide design service? A1: Yes, we have professional designer teams to help you from the initial idea to finished works. One-stop service is available.
Q: What shall I offer to build a prefab house?
Q: How to get the cost of building a prefabricated house?
Q: How long does it take to build a light steel house?
Q: Is it difficult to assemble the house? A: Actually not. As long as you can use electric tools, you can assemble a house independently according to the construction drawings.
Q: Is the prefab steel house only be used in residential buildings?
Q: Is the prefab steel house stable?
Q: What are the advantages of prefabricated houses compared with
traditional buildings?
Q: Is there any difference between the prefab house and the
ordinary house?
Q: Can you do projects and how to start? Q: What is thedelivery time? |
||||||||||||||||||||||||||||||
| Product Tags: Luxury Prefabricated Steel Structure Building Triangle Prefabricated Steel Structure Building Triangle Prefab Small Cabin |
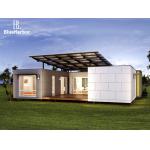
|
Fast Assembly Prefab Villas / Prefabricated Light Steel Frame House |
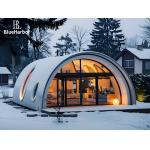
|
Prefabricated Steel Arch Home / Light Steel Arch Cabin House |
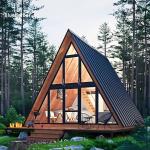
|
Triangle Tiny Prefabricated Steel House with A Frame Double Floor |
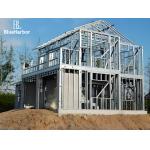
|
Durable Light Steel Prefab Houses / Prefab Steel Frame Building |
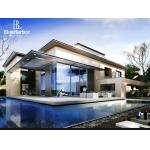
|
Residential Prefab Steel House Two Story Prefabricated Villa |
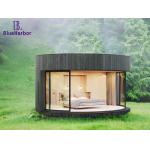
|
Circular Prefab Steel House Customized for Hotel |

