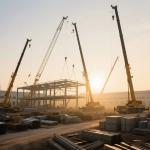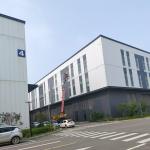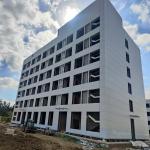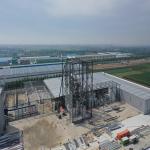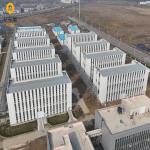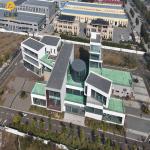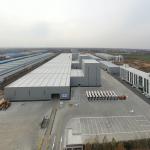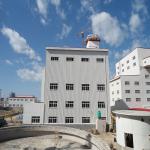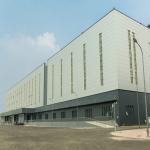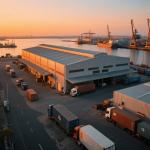111 - 120 of 305
q355b steel structure hangar
Selling leads|
... by the main framework through linking up the H beam, C purlin, Z purlin steel components. Roof and wall adopt a variety of panels inlcuding glass ...
2025-08-04 00:21:30
|
|
...Steel Structure Buildings Custom Metal Workshop Steel Structure Workshop Comprehensive Introduction Ⅰ. Core Characteristics & Advantages Structural ...
2025-08-04 00:21:29
|
|
...Steel Structure Buildings Custom Metal Workshop Steel Structure Workshop Comprehensive Introduction Ⅰ. Core Characteristics & Advantages Structural ...
2025-08-04 00:21:29
|
|
... prefabrication, rapid assembly, scalability, eco-friendly (30-50% carbon reduction) Structural Components Main frame (H-beams/box columns), ...
2025-08-04 00:21:30
|
|
...Steel Structure Fabricated Restaurant hotel Office Building High-rise Steel Structure Fabricated Restaurant hotel Office Building Item Specificatio...
2025-08-04 00:21:30
|
|
...Steel Structure Industrial Metal Frame Building Product Introduction The steel structure commercial reception office building is a modern, ...
2025-08-04 00:21:29
|
|
...Steel Building Material Design Prefabricated Assembled Building Steel Structure Design Table: Core Characteristics of Prefabricated Steel Factories ...
2025-08-04 00:21:29
|
|
Best Prefabricated Steel Structure Building Cheap Safe Durable Steel Structure Workshop Design Focus Description 1. Structural Type Choose gabled ...
2025-08-04 00:21:30
|
|
...Steel Frame Prefab Steel Structure Warehouse Durable Construction for Efficient Building Design Design Dimension Key Points Technical Details & ...
2025-08-04 00:21:29
|
|
Steel Structure Prefabricated Warehouse Building Industrial Flexible Layout Features of Steel Workshop 1. Flexible layout 2.Good ductility, strong ...
2025-08-04 00:21:30
|

