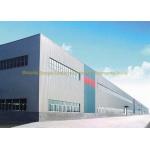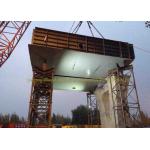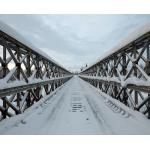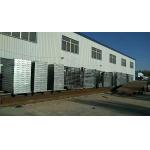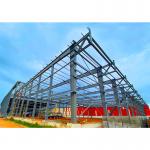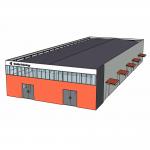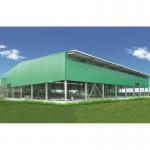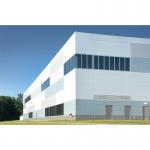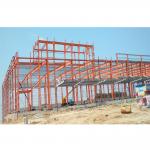391 - 400 of 432
40x60 peb steel structure
Selling leads|
... panel: 950mm 1150mm Roof panel: 960mm 1050mm Length customized materials Glass wool core material, Color steel sheet Structure Upper and lower ...
2024-12-09 12:03:11
|
|
Fire Proof Two Story Steel Garage Buildings With Provide Design Drawing Product Description: Structural Steel Buildings' Advantages: 1. Easy ...
2025-08-02 00:05:54
|
|
Product Description About Bailey Bridge Bailey bridge is used when there is a need to cross an obstacle for a certain time period. This is often in ...
2024-12-09 13:12:23
|
|
Prefab Portable Temporary Bailey Bridge Metal Construction 200 Type Bailey Bridge With SSR The bailey bridge is a type of portable, pre-fabricated, ...
2025-08-02 00:05:54
|
|
Bailey bridge: The bailey bridge is a type of portable, pre-fabricated, truss bridge. It was developed by the British during World war II for the ...
2025-08-02 00:05:54
|
|
Steel Structure Prefab Warehouse Buildings 1. Main Structure The main structure includes steel columns and steel beams, which are the main load...
2025-08-02 00:05:54
|
|
...steel workshop buildings, steel hangars, prefab steel gymnasiums, metal garage buildings, steel structure poultry houses, and other large steel ...
2025-08-02 00:05:54
|
|
..., including the steel columns, steel beam, steel structure, steel roof truss. Each component uses welds, bolts, or rivets to connect. The roof and ...
2025-08-02 00:05:54
|
|
... building is mainly referred to as the main bearing component is composed of steel, including the steel columns, steel beam, steel structure, steel ...
2025-08-02 00:05:54
|
|
... the whole life cycle of the building, the maximum saving, the lightest structural and high strength and compression height (energy saving, land ...
2025-08-02 00:05:54
|


