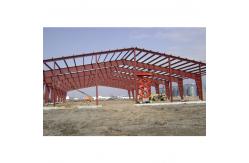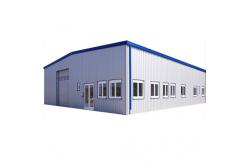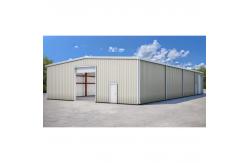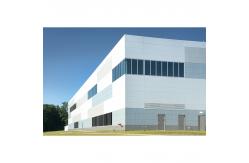100×100 Prefab Insulated Warehouse Steel Frame Structure
|
Introduction of Steel Structure Warehouse
The advantages of Prefab Steel structure warehouse:Cost-effectiveness
Faster design and construction process.
It has reduced labor costs
Reduce maintenance costs
Endurance Steel structures can resist many common threats to wood, such as decay, mildew, pests, and fire. Moreover, the carefully designed steel structure is more resistant to wind, snow, and seismic activity. It is why steel structures can often be buildings that will not fall after a typhoon. Usually, when the community needs a disaster evacuation center, the city will turn to steel-framed gymnasiums, schools, and other municipal buildings, which they know are the most reliable and resilient in the area. Parameters of single-story warehouse building: |
Main Steel Grade: | Q355 Q345 Q235 Q355B Q345B Q235B |
Beam & Column: | Welded or Hot rolled H-section |
Purlin: | Hot Dipped Galvanized C Z Purlin |
Bolt Accessories: | Foundation bolt & High -Strength Bolts & General Bolt |
Wall & Roof: | EPS /Glass Wool/Rock Wool /PU Sandwich Panel Or Corrugated Steel Sheet |
Door: | Sliding Sandwich Panel Door / Rolling Metal Door |
Window | Aluminum Alloy Window / PVC Window |
Surface | Hot-dip galvanized or painted |
Other | Semi-transparent Skylight belts,Ventilators,Downpipe and Gutter ,Crane 5MT, 10MT, 15MT |
Drawings & Quotation: | 1) Customized design is welcomed. |
Our Company
iBeehive is a professional manufacturer of steel structures, and bailey bridges with 21 years of experience, finished 3520 projects total of 17600000 sqm. We specialize in providing complete solutions including consulting, design, fabrication, and erection of high-quality pre-engineered steel building and steel structure products.
We have 2 factories with a total area of 150000 m², iBeehive has served the pre-engineered building industry with the highly trained crews, specialized equipment, CWI inspector, and 20 professional design team.
What Can We Do for You?
1. Design service:
From structural design to cost-effective
2. Manufacturing:
We have two workshops with a total area of 150,000 square meters
and three production lines for the shortest lead time.
For every process of processing and manufacturing, we can provide
pictures and videos to let you know your construction process in
real-time.
3. Installation Instructions:
We provide one-stop installation guidance, from steel column and
purlin installation, welding, to wall panel and roof installation,
as well as downpipe and door and window installation.
Instructional materials include pictures, videos, or online call
instructions.
4. After-sale service:
We ship with 1-3 buckets of paint. When the steel components are
worn out in shipping, you can repair them in time.
We offer the most complete packaging to prevent moisture in
transit.
Sheets damaged by force majeure in transit, we can ship new ones
for free.
After being put into use, any problem can be solved by contacting
us.
Payment Terms
1) Payment: T/T(30% prepaid as deposit, balance 70% before
shipment) or L/C at sight
2) Delivery time: 15~40 days, as pre customers' order
3) Shipment Loading: 20"GP, 40"GP, 40"HQ, 40"OT or in bulk
Success Case
Contact us for more details.
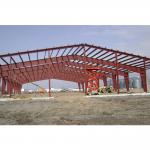
|
100×100 Prefab Insulated Warehouse Steel Frame Structure |
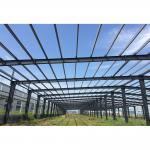
|
100*200 Steel Roof Trusses , Prefab Metal Building Construction Heavy Type |
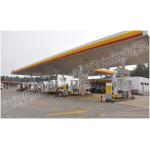
|
Prefabricated Steel Roof Trusses Shed Building Space Frame Petrol Station Design |
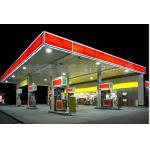
|
AISI ASTM Steel Building Trusses Prefabricated Gas Station Structure |
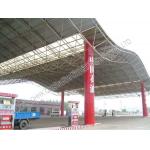
|
Gas Station Light Steel Roof Trusses with Steel Space Frame Canopy |
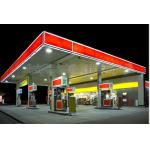
|
Space Frame Steel Structure Fast Building Gas Petrol Station Construction |

