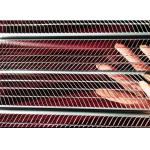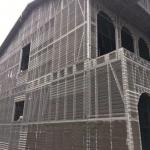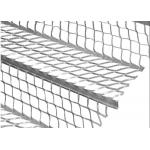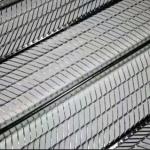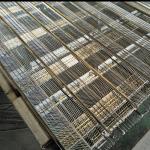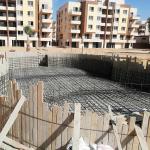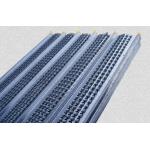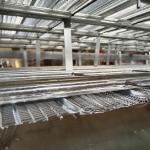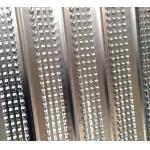1 - 10 of 33
wall formwork for construction
Selling leads|
...formwork structure is a lightweight, structural stay-in-place formwork system used to build reinforced concrete walls. It is composed of two ...
2025-07-22 07:31:21
|
|
... to build reinforced concrete walls. It is composed of two filtering grids made of rib lath and reinforced by C-profiles. The grids are attached to ...
2025-07-22 07:31:21
|
|
... to build reinforced concrete walls. It is composed of two filtering grids made of rib lath and reinforced by C-profiles. The grids are attached to ...
2025-07-22 07:31:21
|
|
...the consumable template.The edges of the open mesh will be inset in the concrete when the concrete pouring behind the formwork.That will be a ...
2025-07-24 00:20:17
|
|
Wall plaster mesh expanded metal stucco rib lath Formwork for sale The description of wall plaster mesh expanded metal stucco rib lath formwork It has ...
2025-07-24 00:20:17
|
|
... performance in large-scale concrete construction. Made from galvanised expanded metal mesh, Hy-Rib ensures durability and structural reliability ...
2025-07-24 00:20:18
|
|
... to build reinforced concrete walls. It is composed of two filtering grids made of rib lath and reinforced by C-profiles. The grids are attached to ...
2025-07-22 07:31:21
|
|
Formwork Hot Dipped Galvanized Steel Sheets Rib Metal Lath Basis Information Widely used as a plaster backing on ceilings, walls and stud partitions. ...
2025-07-24 00:20:17
|
|
... reinforced concrete walls. It is composed of two filtering grids made of rib lath and reinforced by C-profiles. The grids are attached to each ...
2025-07-22 07:31:21
|
|
Permanent formwork mesh for buildings detail specification High ribbed formwork mesh is also named as high ribbed formwork or hy rib formwork. This ...
2025-07-24 00:20:17
|

