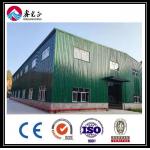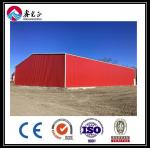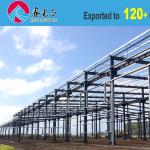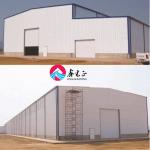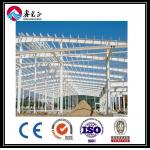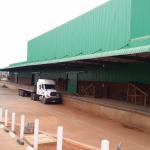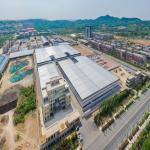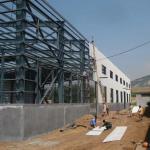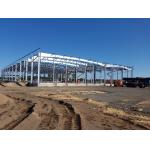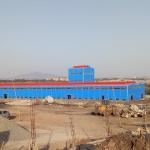71 - 80 of 199
prefab light steel structure warehouse
Selling leads|
... or Z type purlin to combine or build framework. Roof and wall are single panel or Eps/ Glasswool/ rockwool/ PU sandwich panel. Steel structure ...
2025-08-01 00:19:35
|
|
... construction, which means there's no need to have load bearing walls or columns to hold up a roof - the steel frame is strong enough to do that on ...
2025-08-01 00:19:35
|
|
... 4.Cheaper, lower maintenance cost than any other construction method 5.Good waterproof and flameproof 6. Longer life than other identical products ...
2025-08-01 00:19:35
|
|
...Steel Structure Building Hot Dipped For Warehouse Product Description A steel structure warehouse is a spacious industrial building designed ...
2025-08-01 00:19:35
|
|
... to do clear-span construction, which means there's no need to have load bearing walls or columns to hold up a roof - the steel frame is strong ...
2025-08-01 00:19:35
|
|
...main steel framework linking up H section,Z section and U section steel components,roof and walls using a variety of panels and other components ...
2024-12-09 19:39:53
|
|
...Steel Structure Warehouse Product description Steel Structure Prefabricated Warehouses Building Steel Frame Construction Workshop Customized High ...
2024-12-09 19:39:53
|
|
...Steel Structure Warehouse Product Introduce: Prefabricated steel warehouse is made of main steel frame, brcaing patrs,wall caldding system, roof ...
2025-01-27 05:19:16
|
|
...-section or Variable cross-section Sub steel structure 1.Material Q235(S235JR) steel 2.Bolt connections. Anti-rust painted or galvanized 3. Bracing...
2024-12-09 19:39:53
|
|
...Steel Structure Factory Building Construction 1. Product Description: Light steel structure building is a new type of building structure system, ...
2024-12-10 12:18:24
|

