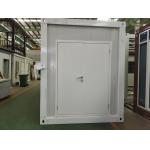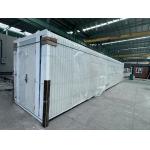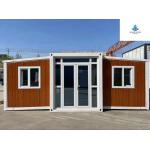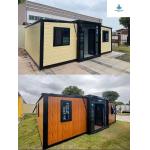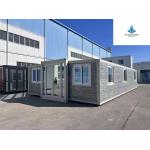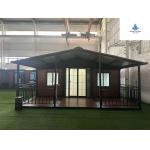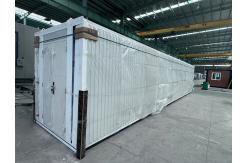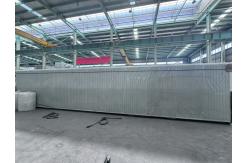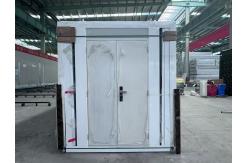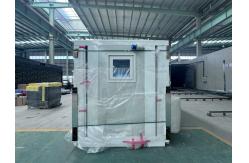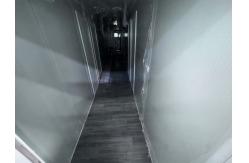|
|
| Brand Name |
INFINTE STARS |
| Certification |
CE,ISO9001,ISO45001,ISO14001 |
| Place of Origin |
china |
| Minimum Order Quantity |
7 Sets |
| Payment Terms |
D/A,L/C,D/P,T/T,Western Union,MoneyGram |
| Supply Ability |
2000 Sets PER Month |
| Product Name |
EXPANDABLE CONTAINER HOUSE |
| Size |
40-foot expandable container house with dimensions approximately 11.8m × 6.47m × 2.53m when expanded, and 11.8m × 2.29m × 2.53m when closed for efficient transport |
| Material |
Constructed with 50mm EPS/PU sandwich panels for walls and roof, ensuring insulation, durability, and lightweight properties |
| Expandable Feature |
Features a foldable design that expands to nearly three times the closed space, providing ample room for comfortable living arrangements |
| Installation |
Simple 5-step installation process with all components pre-packed and included for quick setup, reducing on-site labor time |
| Transportation |
Closed state occupies minimal space; one set can be loaded into a single 40HQ shipping container, facilitating cost-effective logistics and global delivery |
| Usage |
Ideal as an employee six-person dormitory, offering spacious and customizable layouts for comfortable, long-term accommodations |
| Customization Options |
Fully customizable with choices in windows (e.g., PVC steel, aluminum alloy, or thermal break aluminum), doors, and interior layouts to suit specific needs |
| Durability and Applications |
Built for longevity (15-20 year lifespan) and versatility, suitable for extended use in employee housing, offices, or classrooms |
|
|
