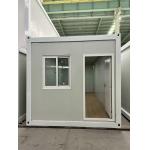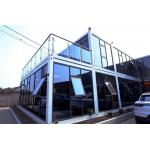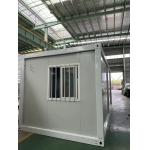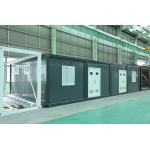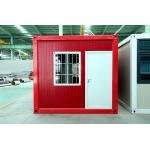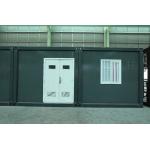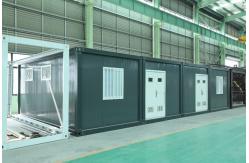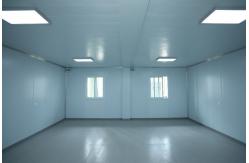Outdoor Conjoined Large Space Packaging Container Houses Built
Quickly Introducing our state-of-the-art modular outdoor container housing
system, specifically designed for rapid deployment and spacious
living or working environments. This innovative solution offers the
perfect balance between functionality, durability, and speed of
assembly. Key Features: - Rapid Deployment:
- Our modular container housing system utilizes prefabricated
components that are easy to transport and assemble. This
significantly reduces the overall construction time, enabling quick
deployment even in remote or challenging locations.
- Large Interconnected Spaces:
- By connecting multiple shipping containers, we create expansive,
interconnected spaces that are perfect for a variety of outdoor
uses. Whether you need additional living quarters, temporary
workspaces, or event venues, our system can be tailored to your
specific requirements.
- Durability:
- Shipping containers are renowned for their durability and ability
to withstand harsh environmental conditions. Our modular housing
system retains these robust qualities, ensuring long-lasting
performance and reliability in any outdoor environment.
- Versatility:
- The modular design of our container housing system allows for
flexibility and customization. You can choose from a range of
configurations, including single-story or multi-story structures,
depending on your specific needs.
- Cost-Effectiveness:
- The use of prefabricated components and standardized shipping
containers reduces overall costs, making our modular outdoor
housing system a cost-effective solution for both short-term and
long-term use.
- Eco-Friendliness:
- Our modular housing system is designed with sustainability in mind.
The use of recycled shipping containers and prefabricated
components minimizes waste and reduces the impact on the
environment.
Conclusion: Our modular outdoor container housing system offers a rapid and
reliable solution for creating large, interconnected spaces in any
outdoor environment. Whether you need additional living or working
space, our system can be quickly deployed to meet your specific
requirements. With its durability, versatility, cost-effectiveness,
and eco-friendliness, it is the perfect choice for a wide range of
outdoor applications. | Standard Package Container House Datasheet | Product Specification:
2.99-meter standard container | Length(mm) | 6055(5840) | | Width(mm) | 2430(2270) | | Height(mm) | 2896(2550) | | Roof | organized drainage | | Number of floors | ≤3 | | Design parameters | Service life | 8-10 years | | Container weight | ≤1.96T | | Ground live load | 1.8KN/㎡ | | Roof live load | 1.0KN/㎡ | | Wind load | 0.8KN/㎡ | | Seismic degree | 8 | | Structural | corner column | Galvanized cold rolled section steel, t=2.5mm, H2450X4 pcs material
Q235B | | roof main beam | Galvanized cold rolled section steel, t=2.5mm, L5630X2pcs
/L2130X2pcs material Q235B | | roof sub-beam | Galvanized square steel, t=1.8mm40*60X6 square tubes, radian
t=1.8mm 15*30X3pcs square tube material Q235B | | floor main beam | Galvanized cold rolled section steel, t=2.5mm, L5630X2pcs
/L2130X2pcs, material Q235B | | floor sub-beam | Galvanized square steel t=1.2mm, sub-beam X9pcs square tube
material Q235B | | Angle piece hanging head | 4.2mm steel galvanized stamping welding built-in bucket Angle piece
X8 | | Paint | Graphene Powder spraying (Electrostatic spraying) | | Roof | Roof panel | 0.5mm thick color steel plate 360 degree bite, color white gray | | Thermal insulation | 100mm glass thermal insulation foam | | Ceiling plate | 0.38 thick 831 ceiling | | downpipe | Four corners of downpipe 50PVC pipe X4pcs | | Floor | Base | 18mm thick fiber cement pressure plate, density ≥0.8g/cm³ | | | Wall | Thickness | 50mm thick color steel rock wool sandwich board; The outer and
inner plates are made of 0.35mm galvanized color steel plate | | Heat preservation | 75mm thick rock wool, bulk weight ≥90kg/m³, combustion performance
is class A non-combustible | | Color | white gray PE coating | | Door | Spec(mm) | Width X height =840*2035 high-end door | | Material | Steel door with paint | | Window | Spec(mm) | Front window: width X height =1150*1100: width X height =1150*1100;
(Standard) Hollow window anti-theft integrated window | | Frame | Plastic-steel | | Glass | single |
|
