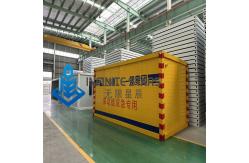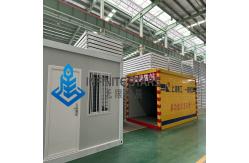Lightweight Temporary Container Homes Custom Container House Anti Extrusion
|
|
Temporary Shelter Packing Container Houses Can Be Moved And Installed Easily When the need for a quick and efficient temporary shelter arises, our packaged container houses offer the perfect solution. These modular structures are designed for easy installation, portability, and durability, making them ideal for various emergency and disaster relief scenarios. Portability One of the key features of our container houses is their portability. Built on a standardized container chassis, these structures can be easily transported using standard shipping methods. Whether it's by road, rail, or sea, our container houses can be rapidly deployed to any location, ensuring that a shelter is available where and when it's needed. Easy Installation The modular design of our container houses enables quick and efficient installation. Pre-fabricated components are assembled on-site, requiring minimal labor and tools. This allows for rapid deployment, reducing the time it takes to establish a temporary shelter and providing relief to those in need. Durability Despite their lightweight and portable nature, our container houses are built to last. Made from durable materials, these structures are designed to withstand harsh weather conditions and the rigors of emergency situations. They provide a safe and secure shelter for individuals and families during times of crisis. Versatility Our container houses are highly versatile and can be customized to meet specific needs. They can be configured as temporary housing, medical facilities, command centers, or any other type of emergency shelter required. The modular design allows for easy expansion or reduction, ensuring that the shelter can be adapted to meet the changing needs of the situation. In conclusion, our portable and easy-to-install packaged container houses provide a quick and efficient solution for temporary shelters. Their portability, easy installation, durability, and versatility make them the perfect choice for emergency and disaster relief scenarios. Whether it's a natural disaster, a humanitarian crisis, or any other type of emergency, our container houses can help provide the shelter and support needed during these difficult times.
|
||||||||||||||||||||||||||||||||||||||||||||||||||||||||||||||||||||||||||||||||||||||||||||||||||||||||||||||||||||||||||||||||||||||||||||||||||||||||||||||||||||||||||||||||||||||||||||||||||||||||||||||||||||||||||||||||||||||||||||||||||||||||||||||||||||||||||||||||||||||||||||||||||||||||||||||||||||||||||||||||||||||||||
| Product Tags: Lightweight Temporary Container Homes ISO14001 Custom Container House Custom Container House Anti Extrusion | ||||||||||||||||||||||||||||||||||||||||||||||||||||||||||||||||||||||||||||||||||||||||||||||||||||||||||||||||||||||||||||||||||||||||||||||||||||||||||||||||||||||||||||||||||||||||||||||||||||||||||||||||||||||||||||||||||||||||||||||||||||||||||||||||||||||||||||||||||||||||||||||||||||||||||||||||||||||||||||||||||||||||||
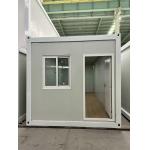
|
Modular Flat Pack Container House Prefab Easy Transportation / Installation |
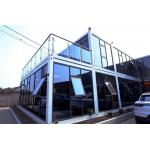
|
Sustainable Flat Pack Container House Building Office Beautiful Fashion |
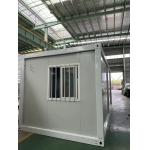
|
Anti Extrusion Flat Pack Mobile Home Customized Pre Built Container Homes |
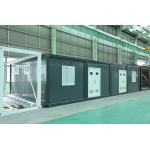
|
Conjoined Large Space Flat Pack Container House 20ft / 40ft uilt Quickly |
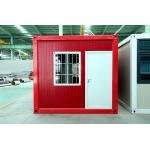
|
Bright Fire Packaging Container House Removable Fire Equipment Storage Space |
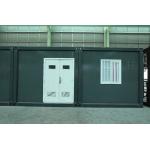
|
One Piece Flat Pack Container House Oversized Space For Office / Living |

