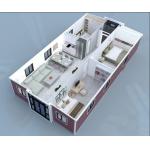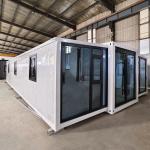20FT Earthquake Resistance Expandable Container House with Bathroom
|
|
20FT Earthquake Resistance Expandable Container House with Bathroom
Production Description:
20ft house with an area of 37m2. The basic layout includes a bedroom, kitchen, living room and bathroom. The kitchen will be equipped with cupboards and sinks, and the bathrooms will have facilities such as showers, vanities and toilets. Test reports can be provided for all doors, windows, floors, internal wiring, switches, sockets, and drain pipes, and sockets and switches that comply with your country's standards are provided.
Characteristics:
1)Environmental protection: Because the double-wing expansion room
can be quickly constructed and disassembled, it reduces
construction waste and energy consumption, and is more
environmentally friendly.
Application:
office,hotel,house,shop,accommodation,restaurant,sanitary ware and combined large space use, which can meet the needs of construction site barracks, field work barracks, municipal resettlement houses and various commercial houses.
FAQ:
1). Is your company a trading company or factory?
|

|
Customised 20 30 40Ft Insulated Tiny Portable Prefab Expandable Container House With 1 to 6 Bedroom |

|
37m2 Expandable Container House With Bedroom, Bathroom, Living Room & Kitchen |

|
20FT Earthquake Resistance Expandable Container House with Bathroom |

|
Customized Expandable Shipping Container Home With Life More Than 25 Years |

|
New Style Modern Movable Expandable Container Homes Customized Modular Steel Grade Q235 Q345B |

|
Prefabricated Expandable Shipping Container House Temporary Housing 2-3 Bedroom |



