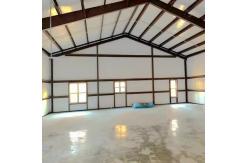Fast Assembly Large Garage Prefab Warehouse Building
|
|
Easy to Install Low Cost Warehouse Building Prefab Warehouse Steel Warehouse Fast Assembly Steel Structure Building Warehouse Large Garage Prefab Structure Steel Structure Buildings Features:
HI,Dear friend,Pls. Attention Steel structure building is one kind of product which can be design as per every proples' different need. so, if you found that follows example pictures is not as same as your want, even it is very different. do not worried,no matter which kind of building you need,prefabricated houseswarehouse bigger, smaller or multi-storey, just tell me the data or drawing of building what you need.we will make the exact design, quotation and rendering for you as soon as we can.(our group have more than 20 years experience on steel structure ) Please Click below ,find surprise ! Technical Parameters:
Basic Building Parameters We Take into Consideration Building Width: No matter what primary framing system is used, the building width is defined as the distance from outside of eave strut of one sidewall. Building width does not include the width of Lean-To buildings or roof extensions. Building Length: The longitudinal length of the building measured from out to out of end wall steel lines Building Height: Building height is the eave height which usually is the distance from the bottom of the main frame column base plate to the top outer point of the eave strut. When columns are recessed or elevated from finished floor, eave height is the distance from finished floor level to top of eave strut. Roof Slope (x/10): This is the angle of the roof with respect to the horizontal .The most common roof slopes are 0.5/10 and 1/10. Any practical roof slope is possible. End Bay Length: The distance from outside of the outer flange of end wall columns to center line of the first interior frame column. Interior Bay Length: The distance between the center lines of two adjacent interior main frame columns.The most common bay lengths are 6m,7.5m and 9m. Design loads: Design for snow loads,earth quake loads,collateral loads.crane loads or any other loading condition,if required must be specified at the time of request for quotation. Could you tell me your requirement for your steel structure project? Basic design requirements and design Load, 1. Project site location; 2. Overall dimension (length*width*eave height in meters); 3. Mezzanine or not? How many kgs of load per square meter on mezzanine?;4. Single-layer steel sheet wall or sandwich panel wall; 5. Snow load if applicable; 6. Wind speed/load; 7. Interior column allowed or not; 8. Overhead crane needed or not, capacity?; 9. Any other particular requirements? Building Purpose: we will recommend the best design for the purpose of the building. A. Warehouse/Storage B. Factory C. Agriculture Barn D. Retail Store E. Repair/Mechanic Shop F. Office Space G. Medical Warehouse H. Animal Farm (please confirm what kind of animal) Components:Baodu Steel Structure is the professional manufacturer of Steel Structure Warehouse, Workshop, Pre-engineered building. Pre-engineered steel structure warehouse is steel structure built over a structural concept of primary members, secondary members, roof and wall sheeting connected to each other and various other building components. These buildings can be provided with different structural and non-structural additions such as skylights, wall lights, turbo vents, ridge ventilators, louvers, roof monitors, doors & windows, trusses, mezzanine floors, fascias, canopies, crane systems, insulation etc., based on the customer’s requirements. Roof and wall project system The roof and wall system plays a vital role in protecting your
structure from environmental factors like wind, rain, and
temperature fluctuations. With advanced insulation and
weatherproofing, our systems ensure durability and energy
efficiency. Main Steel Frame At the core of every steel structure is the main steel frame, which
provides the strength and stability necessary to support the entire
building. Our frames are designed for durability, ensuring that
your structure can withstand even the most demanding conditions. Other Materials Every steel structure project requires a range of additional
materials to ensure its functionality and performance. From
accessories to safety-enhancing features, we offer everything you
need to complete your structure. Steel Building Process:Project Cases:
Strict Quality Inspection Standards
Excellent product quality is our eternal pursuit, and it is also
the fundamental reason for us to base ourselves on the global
market. BAODU GROUP implements whole-process quality management and
strictly supervises every process such as raw material supply,
engineering design, steel component manufacturing, installation and
construction. Our capacity and certification:Support and Services:Why Choose Our Steel Structure Factory Buildings? Our industrial steel structures are engineered for maximum efficiency, cost-effectiveness, and long-term durability. 1. Large-Span, Column-Free Interiors • Eliminates obstructive columns, allowing flexible production
layouts. 2. High-Strength Steel Framework • Built with Q355/Q235 high-strength steel, ensuring superior
load-bearing capacity. 3. Fast Construction & Cost Efficiency • Prefabricated components reduce installation time by 40%-60%
compared to concrete buildings. 4. Energy-Efficient & Climate-Resilient • Integrated ventilation, skylights, and air circulation systems
ensure a comfortable work environment. 5. Customizable & Scalable Solutions • Designed for multi-story expansion, incorporating mezzanines,
crane beams, and fire-resistant materials. Company profile:
Packing and Shipping:
Packaging Details : FAQ:Q1: You are manufacture factory or trading company? |
|||||||||||||||||||||||||
| Product Tags: Fast Assembly Prefab Warehouse Large prefabricated warehouse building | |||||||||||||||||||||||||

|
Easy Installation Industrial Prefabricated Warehouse Building For Garage |
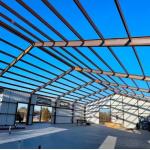
|
Structural Prefabricated Metal Warehouse Construction Building Eco Friendly |
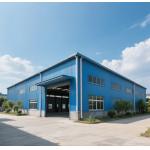
|
Fast Install Assembly Prefabricated Steel Warehouse Custom Design |
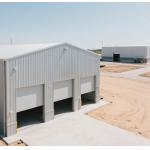
|
Fast Assembly Modern Prefab Steel Warehouse Buildings Eco Friendly |
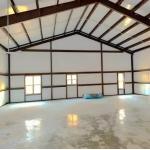
|
Fast Assembly Large Garage Prefab Warehouse Building |
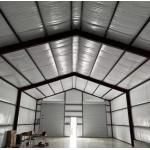
|
Customizable Versatile Prefab Metal Warehouse Commercial Building |

