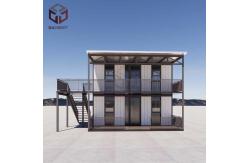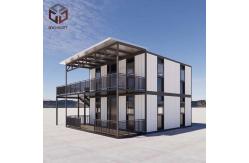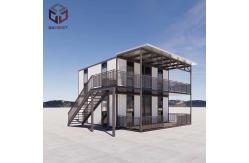Expandable Flat Pack Folding House Container Homes Double Layer
|
|
Basic characteristics
Configuration Parameter
|
|||||||||||||||||||||||||||||||||||||||||||||||||||||||||||||||||||||||||||||||||||||||||||||||||||||||||||||||||||||||||||||||||||||||||||||||||||||||||||||||||||||||||||||||||||||||||||||||||||||||||||||||||||||||||
| Product Tags: Expandable Flat Pack Folding House Double Layer Flat Pack Folding House Expandable flat pack container homes | |||||||||||||||||||||||||||||||||||||||||||||||||||||||||||||||||||||||||||||||||||||||||||||||||||||||||||||||||||||||||||||||||||||||||||||||||||||||||||||||||||||||||||||||||||||||||||||||||||||||||||||||||||||||||
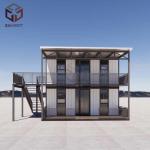
|
Expandable Flat Pack Folding House Container Homes Double Layer |
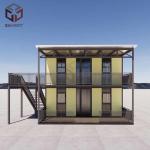
|
Customized 20ft Prefab Flat Pack Container House With Ceramic Tile Flooring |
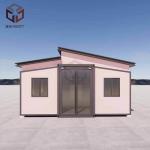
|
Prebuilt Flat Pack Modular Buildings Prefab Expandable House Customized |
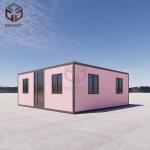
|
40ft Portable Flatpack Fold Up Modular Homes For Mobile Offices |
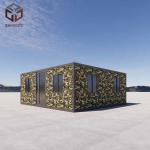
|
Relocatable Flat Pack Folding House Expandable Container Space Saving |
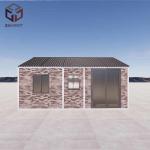
|
Luxury Prebuilt Flat Pack Folding House Expandable Container EPS Sandwich Panel |

