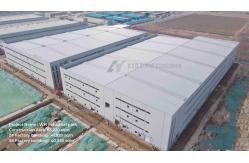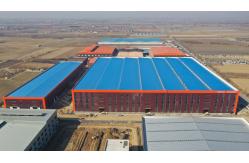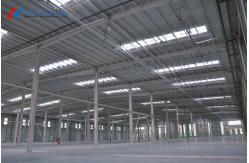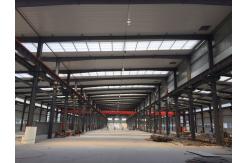Custom Prefab Steel Structure Workshop Commercial Steel Warehouse CE Approved
|
|
Custom Prefab Steel Building Structure Commercial Workshop Warehouse With CE High Quality
Product Description Steel structure building is formed by the main framework through linking up the H beam, C purline, Z purline steel components. Roof and wall using a variety of panels together with other components such as windows and doors. The steel building has the advantages of wide span, high strength, light weight, low cost, temperature protection, save energy, beautiful appearance, short construction time, good effect of insulation, long using life, space-efficient, good seismic performance, flexible layout, etc Specifications For Steel Structure Workshop
Advantage
2. Steelwork solutions to meet different requirements 3. Loads for permanent and long-lasting structures
Drawings & Quotation
(2) In order to give you an exactly quotation and drawings, please let us know the below info |
|||||||||||||||||||||||||||||||||||||||||||||||||||||||||||||||||||||||||||||||||||||||||||||||||||||||||||
| Basic Design Requirements | ||
| 1.Project location | 5.Length (sidewall,m) | 9.Window quantity, size |
| 2.Snow load | 6.Width (end wall, m) | 10.Door quantity, size |
| 3.Wind load | 7.Wall Height (eave, m) | 11.Brickwall needed or not. If yes, 1.2m high or 1.5m high |
| 4.Seismic magnitude | 8.Middle column allowed or not | 12.Crane needed or not |
| 13.Thermal insulation. If yes, EPS, fiberglass wool, rock wool, PU sandwich panels will be suggested; If not, the metal steel sheets will be ok. The cost of the latter will be much lower than that of the former. | ||
FAQ
Q:Are you manufacturer or trading company?
A:We are manufacture factory, located in Qingdao city, near to
Qingdao port. And we have total 3 workshops from steel structure to
wall and roof sheet.
Q: How about your quality control?
A: We have got certificate ISO & CE. Products processing
through cutting, bending, welding, shot blasting, ultrasonic
testing, packing, storing, loading to ensure no quality defects.
Q: Is third party inspection available?
A: SGS, BV, TUV, etc. are available, it is according to client
requirement.
Q: How about your delivery time?
A: Generally within 30-45 days, it is according to order quantity,
partial shipment is allowed for big order.
Q: What about the installation?
A: We'll provide the detailed installation drawing, supervisors
guiding installation is available. We can do turnkey job for some
kind of projects.
Q: How to ensure the product you supply is what we want exactly?
A: Sales and engineer team will provide you the suitable solution
according to your requirements before placing order. Proposal
drawing, Shop drawing, 3D drawing, Materials photos, Finished
projects photos are available, which will help you understand the
solution we provided deeply.

|
Prefab Heavy Steel Structure Workshop With Flexible Layout Metal Workshop Buildings |
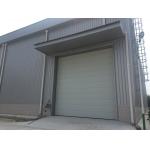
|
Prefab Steel Structural Workshop Warehouse Wind Resist With Electric Rolling Up Shutter |
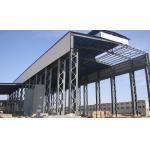
|
ISO Certified Prefabricated Steel Structure Workshop Construction Building |

|
Customizable High Rise Steel Shed Construction Building With Sandwich Panel Wall Type |

|
Custom Prefab Steel Structure Workshop Commercial Steel Warehouse CE Approved |

|
Commercial Galvanized Steel Frame Building Construction With Rock Wool Roof Wall |

