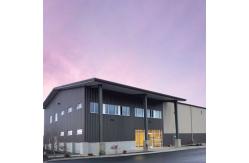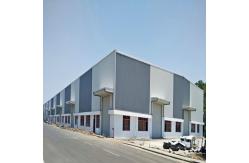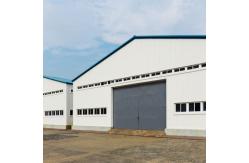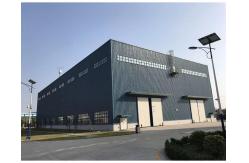Wind-Resistant Prefabricated Steel Warehouse with H Frame Structure
|
|
Product Description: In recent years, steel structure warehouses have become the preferred storage option due to their unique advantages. Steel structure warehouses are constructed with high-strength steel. All components are precisely calculated, making the building stable and resistant to heavy pressure. The span can be flexibly customized to maximize the use of space and give full play to the practical value of every inch of land, saying goodbye to the space limitations of traditional warehouses. Facing the challenges of changing weather, steel structure warehouses also demonstrate excellent stability. Excellent wind and snow resistance can resist invasion; reasonable structural design greatly improves earthquake resistance and provides a safety barrier for stored goods. Industrially produced components are highly accurate, easy to transport, and efficient to install, significantly shortening the construction period compared to traditional buildings. Warehouses can be quickly put into use, allowing businesses to seize market opportunities and gain a competitive edge. The scalability of steel structure warehouses enables them to easily adapt to future changes—whether expanding the area, altering the internal layout, or modifying functions to suit different goods. This flexibility ensures the warehouse remains aligned with the enterprise's evolving needs. Choosing a steel structure warehouse is not just selecting a building, but also an efficient, safe, and adaptable storage solution that carries potential for the future growth of the business. Specifications: Applications: Senwang steel structure warehouse is constructed with Q235 and Q355 grade steel to ensure the stability of the building. The wind, snow load and earthquake factors at the construction site are fully considered and precise calculations are performed to minimize the amount of steel and reduce construction costs while ensuring the safety of the building. According to customer requirements and building location and purpose, the steel surface can be painted or galvanized to extend service life and reduce maintenance costs. For the roof and wall materials,Senwang can provide single steel sheest and sandwich panels for you to choose. The steel sheet is durable and cheap. However, due to the different items stored, many warehouses need to have insulation, fire prevention and other functions, then you can choose the sandwich panels. Additionally, advanced lighting and ventilation systems are integrated into the roof and walls to regulate temperature and humidity within the warehouse. Placing appropriate gates and pedestrian doors on the wall can improve daily work efficiency and provide safety for employees. Senwang Steel Structure Warehouse has obtained ISO and CE certification, and the construction quality is guaranteed. We have a professional team of engineers who can provide personalized construction solutions. Choosing Senwang Steel Structure Warehouse helps the development of enterprise storage. Customization: Product Customization Services for the Steel Structure Warehouse: Brand Name: Senwang Place Of Origin: China Certification: ISO-9001, CE Minimum Order Quantity: 500 Price: According to the Design Packaging Details: Standard Delivery Time: 30-40 Days Payment Terms: T/T, L/C Life Span: Steel Frame About 50 Years Surface: Painted/Galvanized Drawing design: SAP2000/AutoCAD /PKPM /3D3S/TEKLA Material: Q235/Q355 Low Carbon Steel Packing: FAQ: Q1: Is your company a factory or a trading company? We are a factory, providing the most competitive pricing. Q2: What are your primary products? Our primary products include steel structures, warehouses, workshops, prefab houses, container houses, steel poultry sheds, steel car garages, steel aircraft hangars, light steel villas, sandwich panels, and various other construction materials. Q3: What quality assurance measures do you provide, and how do you ensure quality control? We have established procedures to inspect products at every stage of the manufacturing process, including raw materials, in-process materials, validated or tested materials, and finished goods. Q4: Do you offer on-site installation guidance overseas for warehouse construction? Yes, we can provide installation, supervision, and training services at an additional cost. We can dispatch our professional technical engineers to oversee the installation process on-site overseas. Q5: What information does the client need to provide before receiving a comprehensive quotation? Upon receiving an inquiry, please complete a purchasing intention form, providing details such as warehouse dimensions, draft drawings, layouts, and materials for prefabricated houses. With this information, we will design the necessary drawings and offer a competitive quotation. Q6: What types of drawings do you provide? We provide plan drawings, elevation drawings, sectional drawings, foundation drawings, and installation drawings. Q7: How many color options are available for your sandwich panels? We offer off-white, ivory white, blue, green, red, and additional colors based on the buyer's requirements. |
| Product Tags: wind-resistant steel warehouse prefabricated steel warehouse H frame steel structure |
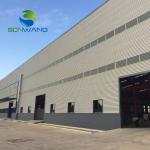
|
Prefabricated Steel Warehouse Portal Frame Structure Q235 Q355 Steel |
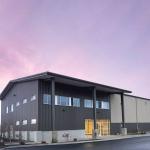
|
Wind-Resistant Prefabricated Steel Warehouse with H Frame Structure |
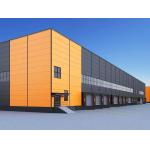
|
Q355 Steel Structure Warehouse Custom Prefabricated Building |
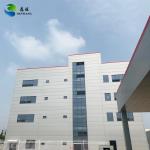
|
Custom Prefab Steel Structure Building for Commercial Use Q235/Q355 |
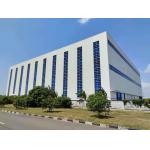
|
Prefab Steel Structure Warehouse with H Frame and Sandwich Panels |
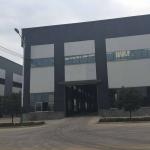
|
Custom Steel Structure Warehouse with Q235 Q355 Steel Frame |

