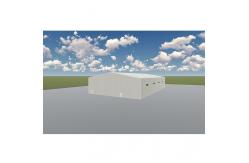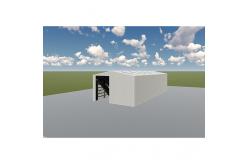Prefabrication New Technology Design Modern Steel Structure Workshop
|
|
Prefabrication New Technology Design Modern Steel Structure Workshop
1. Prefabricated. Fast and easy installation, time saving and labor saving. 2. Customized design, various layout, beautiful appearances, different colors for the walls and roof. 3. light weight, easy move and cost saving. 4. Removable,convenient to assemble or disassemble. Fast construction and easy installation. 5. Environmentally, recycle, no waste produced. 6. High strength, can resistance grade 8 earthquake. water proof, fire proof; can resists strong wind and heavy snow. 7. Long life span.can be used for more than 50 years. 8. Wide span , single or multiple spans, can have a maximum span distance in 36m
without middle columns.
Our excellent design team will design the steel structure workshop warehouse for you. If you give the following information, we will give you an satisfactory drawing.
1. Location (Where will be built): Country area 2. Size ( length* width* height ): m* m* m* 3. Wind speed: KM/H 4. Snow load: KG/m² 5. Rain load: KG/m² 6. Anti-earthquake: level 7. Brickwall need or not? If yes, 1.2m high or 1.5m high? 8. Thermal insulation: If yes, fiberglass wool, rock wool, PU sandwich panels will be suggested; if not, the metal steels will be ok. The cost of the latter will be much lower than that of the former. 9. Door quantity & size: units (width)m (height)m 10. Window quantity & size: units (width)m (height)m 11. Crane needed or not: If yes, units, crane max lift height m, max lift capacity tons, max wheel pressure and min wheel pressure! |
||||||||||||||||||||||||||||||||||||
| Product Tags: Steel Structure Workshop Prefabrication Modern Steel Structure Workshop |
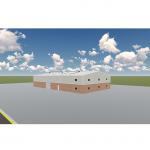
|
Industrial Style Light Steel Prefabricated Workshop Construction Warehouse Steel Prefab Building |
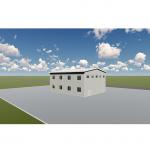
|
Workshop Storage Prefab Apartment Building Modern Fashion Light Building Steel Structure Prefab House |
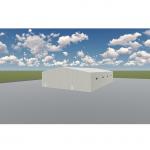
|
Prefabrication New Technology Design Modern Steel Structure Workshop |
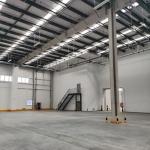
|
Steel Mezzanine Floor Construction Prefabricated Light Steel Frame House |
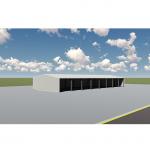
|
Steel Structures 1000 Square Meter Warehouse Built Pre Fabricated Building Metal Building Kit Steel Structure Warehouse |
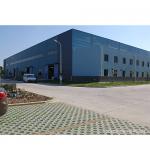
|
Pre Engineered Building Manufacturers Metal Barn Builders Warehouse Roof Structure |

