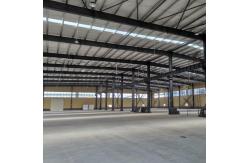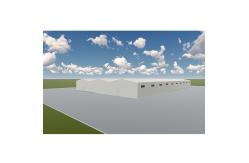Steel Structure Building Prefabrication Quotation Warehouse Factory Building
|
Steel Structure Building Prefabrication Quotation, Warehouse Factory Building
Structural Hierarchy & Components For prefabricated building:
Primary Members (Main Frame):
Function: Carry the major loads (dead load, live load, wind, snow, seismic) and transfer them to the foundations. Form the primary structural skeleton.
Components: Columns (vertical), Girders/Rafters (main horizontal/roof beams), Braces (diagonal members providing stability against lateral forces - X, K, or portal bracing systems).
Secondary Members:
Function: Span between primary members to support the roof and wall cladding (sheeting). Distribute cladding loads back to the primary frame. Components: Purlins: Installed horizontally on the roof, spanning between rafters. Typically cold-formed Z-sections (most common for efficiency) or C-sections. Girts: Installed horizontally on the walls, spanning between columns. Also typically Z or C sections. Eave Struts: Located at the intersection of the roof and wall (eave), connecting the ends of purlins and girts, providing continuity and support for eave details.
Roof and Wall Sheeting:
Function: The building envelope. Provides weather protection (rain, wind, snow), security, and contributes to the building's appearance. Connected to each other (side laps) and to the secondary members (end laps).
Material: Typically profiled (corrugated or trapezoidal) light gauge steel sheets. Often galvanized and painted (PVDF, polyester, SMP) for corrosion resistance and aesthetics. Insulated sandwich panels are also very common for thermal efficiency.
Other Building Components:
Function: Provide functionality, durability, and finish details.
Components:
Fasteners: High-strength bolts (for primary connections), self-drilling/tapping screws (for sheeting and connecting sheeting to secondary members), rivets.
Closure Strips: Seal gaps at ridges, eaves, and side laps.
Flashings & Trims: Edge details around doors, windows, corners, ridges.
Gutters & Downpipes: Rainwater management.
Ventilators/Roof Fans: Air circulation and temperature control.
Doors & Windows: Access, light, ventilation.
Crane Systems: (If applicable) Light-duty runway beams or monorails supported by the primary structure. Insulation: (If not using sandwich panels) Roll or blanket insulation installed over purlins/girts under the sheeting.
Quanzhou Ridge Steel Structure Company Complete Projects
1. We supply one-stop service from 3D model, design drawing and construction drawing, online technical support, to return and replacement.
ADD MY WHATSAPP FOR MORE INFORMATIONS:+8615985955610 |
||||||||||||
| Product Tags: Prefabrication Warehouse Factory Building Warehouse Steel Structure Building |
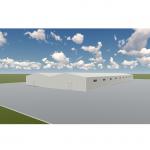
|
Galvanized Painted Steel Structure Warehouse Prefabricated Steel Frame Construction Easy To Install Metal Shed Prefab Steel House |
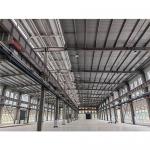
|
Light Steel Building,Steel Structure For Residential Building |
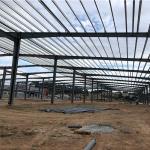
|
Prefabricated Steel Structure Warehouse Hall Workshop Pre-Engineered Hangar Buildings Steel Shed Construction |
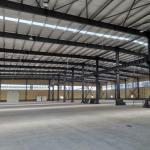
|
Steel Structure Building Prefabrication Quotation Warehouse Factory Building |
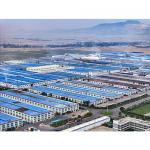
|
Moving Frame Homes Modern Design Plans Insulated Steel Frame Buildings |
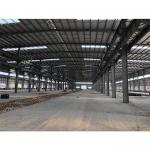
|
Prefabricated Light Steel Frame House , Welded Up Portal Steel Frame Buildings |

