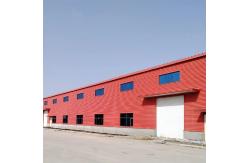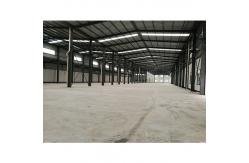Easy Install Lightweight Steel Construction , PEB Industrial Shed Steel Structure
|
Professional Factory Cheapest Peb Custom Light Steel Building Metal Frame Design Prefabricated Peb Shedsteel structure product parameter
1. RIDGE is a comprehensive enterprise that integrates design,
production, processing, logistics, transportation and
With a wide range,good quality,reasonable price and stylish
design,our products are extensively used in ware-house,workshop and
office living and other industries.Our products are widely
recognized and trusted by users and can meet continuously changing
economic and socialneeds.
Quanzhou Ridge Steel Structure Company Design Case
Quanzhou Ridge Steel Structure Company Complete ProjectsAmerican warehouse 19x15m
Connection Method : The columns are connected with the foundation by pre-embedding
anchor bolt The beams and columns, beams and beams are connected
with high intensity bolts Construction Advantage: For steel frames, with the increase of the number of floors and
height, in addition to bearing large vertical loads, lateral force
resistance (wind load, seismic action, etc.) is required to become
the main bearing characteristics of the frame. Its basic structural
system is generally divided into three types: column support
system, pure frame system, and frame support system. Among them,
the frame support system is widely used in practical engineering.
This system form uses pure steel frame horizontally, and an
appropriate number of vertical column bracing are arranged
longitudinally to strengthen the longitudinal stiffness, so as to
reduce the amount of steel used in the frame and form a large
space.
FAQ Q1: Is your company a factory or trade company? Q5: What should the client provide before you offer a complete quotation? A: When we receive inquiry from client, please fill purchasing intention sheet, providing us with information of warehouse dimensions, draft drawing, layout and materials for prefabricated house. We will design the drawings and offer competitive quotation with the above information. Q6: What kind of drawing will you provide? A: Plan drawing, elevation drawing, sectional drawing, foundation drawing, installation drawing. Q7: How many colors do your sandwich panels have? A: Off-white, ivory white, blue, green , red and according to buyer's requirement.
|
||||||||||||||||||||||||
| Product Tags: Easy Install Lightweight Steel Construction Industrial PEB Structure Shed PEB Industrial Shed Steel Structure |
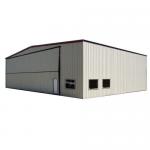
|
Weld Structural Steel Beams and Columns Welding Steel Structure Steel Construction |
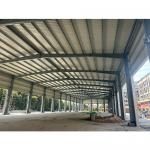
|
Modular Steel Buildings Steel Frame Construction Prefabricated Warehouse Building |
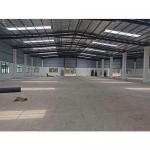
|
Robust Steel Structure Welding , Heavy Duty Prefabricated Metal Framed Building |
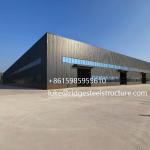
|
Factory Direct OEM Stainless Steel Structure with Welding Fabrication, Water Jet Cutting, Laser Welding and Painting |
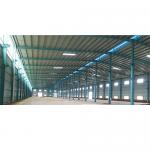
|
Heavy Duty Steel Structure Building Warehouse , Industrial Metal Building Construction |
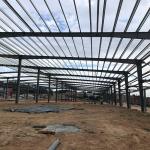
|
Metal Hay Storage Buildings Steel Structure Shed Workshop |

