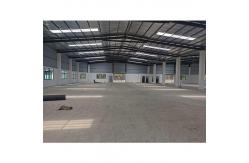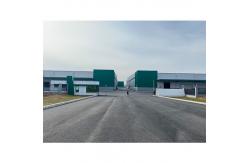Robust Steel Structure Welding , Heavy Duty Prefabricated Metal Framed Building
|
|
Robust Steel Structure Metal Frame Building Prefabricated Warehouse for Heavy Duty Use
Basic Information of Robust Steel Structure Metal Frame Building Prefabricated Warehouse for Heavy Duty Use:
Component of Prefabricated Steel Structure Construction:
The prefabricated metal building system is a kind of building enclosure structure system, usually including the structural system and often also including the roof and wall cladding. This structural system is mainly constructed with H-beams. The main structure consists of steel columns, steel beams, wind-resistant columns, connecting beam tubes and diagonal braces, which are connected together on site by bolts.
On top of and perpendicular to these frames are the roof secondary structure straddling members, often referred to as purlins. The roof system is connected to purlins. The wall system consists of wall secondary structural members, called beams, that also span from the frame to the frame. Girl-supported wall cladding systems (usually sheet metal).
Application Scope of Prefabricated Steel Structure Construction:
1. Industrial Buildings: Widely applied in various industrial factories, warehouses, etc., it can meet the usage requirements of large spans and large spaces, and the construction speed is fast, enabling factories to be put into use as soon as possible.
2. Commercial Buildings: Such as shopping malls, hotels, exhibition halls, etc., its flexible space layout and unique appearance design can meet the diverse needs of commercial buildings, enhancing the quality and attractiveness of the buildings.
3. Residential Buildings: Applied from low-rise villas to high-rise residences, especially in some projects with high requirements for environmental protection and construction speed, prefabricated steel structure residences can provide residents with comfortable and safe living environments.
4. Public Buildings: Like schools, hospitals, sports venues, etc., public buildings have high requirements for the safety, earthquake resistance and construction speed of the buildings. Prefabricated steel structure buildings can well meet these requirements and provide people with safe and reliable public activity places.
|
||||||||||||||||||||||||||||
| Product Tags: Robust Steel Structure Welding Heavy Duty Metal Framed Building Prefabricated Metal Framed Building | ||||||||||||||||||||||||||||
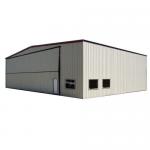
|
Weld Structural Steel Beams and Columns Welding Steel Structure Steel Construction |
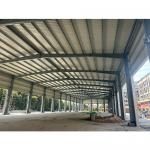
|
Modular Steel Buildings Steel Frame Construction Prefabricated Warehouse Building |
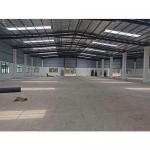
|
Robust Steel Structure Welding , Heavy Duty Prefabricated Metal Framed Building |
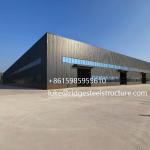
|
Factory Direct OEM Stainless Steel Structure with Welding Fabrication, Water Jet Cutting, Laser Welding and Painting |
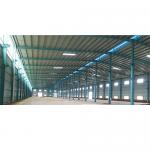
|
Heavy Duty Steel Structure Building Warehouse , Industrial Metal Building Construction |
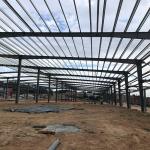
|
Metal Hay Storage Buildings Steel Structure Shed Workshop |

