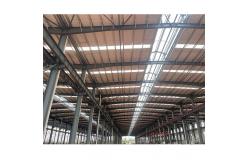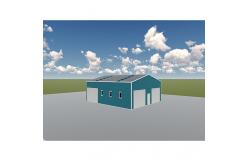Commercial Prefabricated Metal Buildings , Metal Space Frame Construction
|
Metal Space Frame Building Steel Structure Prefab Warehouse Commercial Prefabricatedsteel structure product parameter
Materials of prefabricated steel structure workshop construction factory :
The main frame (columns and beams)is made of welded H-style steel.
The columns are connected to the foundation by pre-embeddding anchor bolt.
The beams and columns, beams and beams are connected with high intensity bolts.
The wall and roof are made of color steel board or color steel sandwich panels, which are connected with the purlin by self-tapping nails.
Doors and windows can be designed at anywhere which can be made into normal type, sliding type or roll up type with material of PVC, metal, alloy aluminum, sandwich panel and others.
quanzhou ridge steel structure company Design Case
quanzhou ridge steel structure company Complete Projects
|
||||||||||||||||||||||||||||||||||||||||
| Product Tags: Commercial Prefabricated Metal Buildings Construction Prefabricated Commercial Steel Building Construction Metal Space Frame Construction | ||||||||||||||||||||||||||||||||||||||||
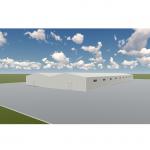
|
Galvanized Painted Steel Structure Warehouse Prefabricated Steel Frame Construction Easy to Install Metal Shed Prefab Steel House |
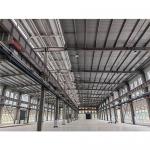
|
Light Steel Building,Steel Structure For Residential Building |
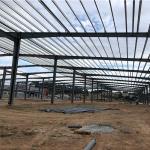
|
Prefabricated Steel Structure Warehouse Hall Workshop Pre-Engineered Hangar Buildings Steel Shed Construction |
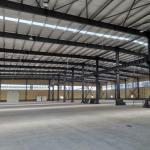
|
Steel Structure Building Prefabrication Quotation Warehouse Factory Building |
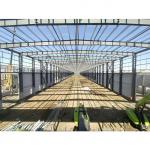
|
Light Steel House Construction Prefab Metal Office Buildings Steel Structure Earthquake Resistant |
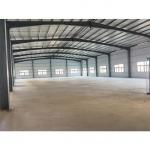
|
Large Span Prefab Steel Commercial Buildings , Space Frame Steel Structure Building |

