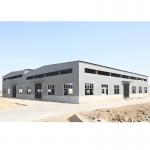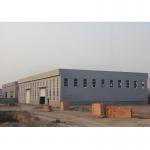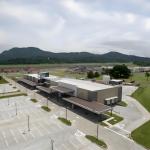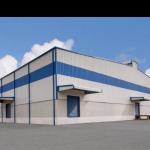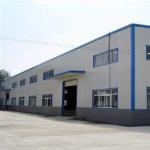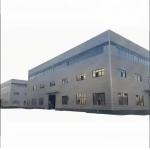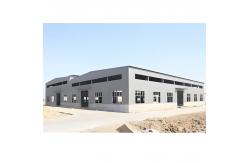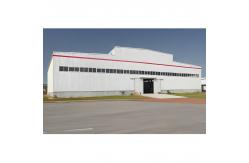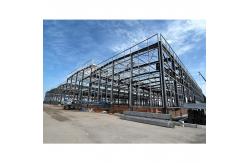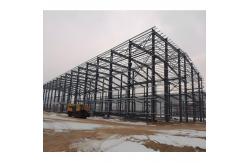Durable and Sustainable Steel Structure Workshop for Industrial
Applications
Product Description
Pre-engineered Prefabricated Steel Warehouses utilize factory-manufactured modular steel components for rapid
on-site assembly, delivering structural versatility and accelerated
deployment across industrial, commercial, and logistics sectors.
Key Features
Speed & Efficiency
Prefabrication: Components are manufactured off-site in
controlled factory conditions using standardized processes,
significantly cutting on-site construction time by up to 50%
compared to conventional building methods.
Modular Design: This approach enables extremely rapid assembly
on-site, making it highly suitable for urgent projects such as
emergency shelters or rapid industrial expansions.
Cost-Effectiveness
Material Savings: The inherent high strength-to-weight ratio of
steel allows for minimized material usage while maintaining
structural integrity, leading to lower overall material costs.
Labor Reduction: Streamlined assembly processes inherent in
prefabricated and modular systems require fewer workers on-site
compared to traditional construction.
Durability & Safety
High Strength: Steel structures possess exceptional strength,
capable of resisting extreme loads (e.g., seismic activity, heavy
snow), and typically offer a service lifespan exceeding 50 years.
Fire Resistance: Steel components can be effectively treated with
specialized fireproof coatings to enhance safety and meet stringent
fire resistance standards.
Design Flexibility
Column-Free Spaces: The structural efficiency of steel enables the
creation of large, unobstructed spans ideal for spaces like
warehouses, aircraft hangars, or expansive factories.
Customizable: Designs are readily adaptable, facilitating
straightforward future expansions or functional modifications to
the structure.
Operational Applications
Logistics Centers: Cross-docking configurations for
high-throughput material handling.
Industrial Storage: Heavy-duty floors (5-25 ton/m² capacity) for
machinery/raw materials.
Climate-Controlled Facilities: Airtight envelope systems for cold
chain/pharmaceutical storage.
Aviation & Mining: Custom clear heights (6-15m) for oversized
equipment shelter.
Specification
| main steel frame | H section steel beam and columns, painted or galvanized, galvanized
C section or steel pipe |
| Secondary frame | hot dip galvanized C purlin , steel bracing , tie bar , knee brace
, edge cover etc. |
| Roof panel | EPS sandwich panel,glass fiber sandwich panel,rock wool sandwich
panel,and PU sandwich panel or steel sheet |
| Wall panel | Sandwich Panel or Corrugated Steel Sheet |
| Tie Rod | Circular Steel Tube |
| Brace | Round Bar |
| Knee Brace | Angle Steel |
| Roof Gutter | Color Steel Sheet |
| Drawings & Quotation: |
| (1) Customized design is welcomed. |
| (2) In order to give you an exactly quotation and drawings, please
let us know the length, width, eave height and local weather. We
will quote for you promptly (7*24 hours service). |
