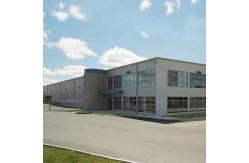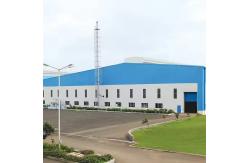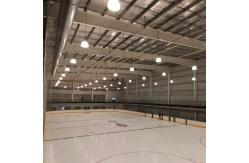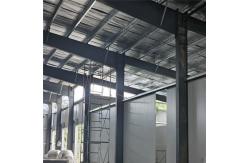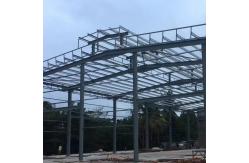Pre Engineered Steel Structure Warehouse Building For Industrial Commercial
|
Detailed Product Description
|
Pre Engineered Steel Structure Warehouse Building
In the realm of contemporary construction, the Customized Design
Multi Storey Pre Engineered Luxury Steel Structure stands out as a
paragon of innovation and elegance. This type of structure is
meticulously crafted to meet the unique needs and aesthetic
preferences of its clients. The customization aspect allows for a
wide range of design possibilities, from the overall layout and
dimensions of the multi storey building to the intricate details of
the steel components. Architects and engineers work in close
collaboration to ensure that the structure not only adheres to the
highest safety and functionality standards but also exudes a sense
of luxury and sophistication. The pre engineered nature of these steel structures offers numerous
advantages. It involves the use of advanced software and
manufacturing techniques to produce high quality steel components
that are designed to fit together seamlessly. This precision
engineering reduces construction time and costs significantly
compared to traditional building methods. The steel components are
fabricated in a controlled factory environment, which ensures
uniform quality and minimizes the risk of defects. The multi storey aspect of this structure is ideal for a wide range
of applications, from commercial buildings such as offices and
hotels to residential apartments. It maximizes the use of available
space and can be designed to incorporate features like spacious
interiors, large windows for natural light, and efficient vertical
transportation systems. The integration of modern technologies and
sustainable practices further enhances the appeal of these
structures, making them not only luxurious but also environmentally
friendly.
China CT Steel Structure Group Co., Ltd. is a comprehensive
industrial group that integrates steel structure research and
development, design, manufacturing, and installation. Since its establishment in 2004, it has a workshop covering an area
of approximately 30 hectares and a 15 story office building, with
an annual output of 200000 tons of steel structures. We have over 500 well-trained production employees, more than 100
professional design teams, after-sales service teams, and many
advanced equipment. The company has 30 steel structure production lines, specializing
in the design, manufacturing, and installation of industrial and
civil buildings such as steel structure warehouses, agricultural
sheds (horse sheds/cattle sheds, poultry houses), multi story and
high-rise steel structure buildings
(schools/hospitals/hotels/office buildings/residential buildings),
exhibition halls, aircraft hangars, large space bolt ball projects
(sports stadiums, stations, shopping centers, sports centers,
swimming centers, roof covers, coal storage yards, power plants,
toll stations), prefabricated houses, bridges, heavy-duty steel
handrails, corrugated steel plates, C&Z purlins, waterproof
bolts, etc. Address:NO.5555,Xinglong East Road,Linqu County,Weifang
City,Shandong Province,China. Sincerely Welcome to visit our factory! |
|||||||||||||||||||
| Product Tags: Industrial Steel Structure Warehouse Building Commercial prefab warehouse building |
Related Products
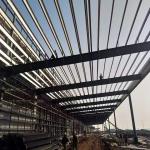
|
Carbon Fast Assemble Steel Structure Metal Frame Warehouse Building |
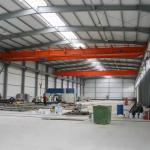
|
Modular Quick Build Steel Structure Metal Frame Warehouse Building |
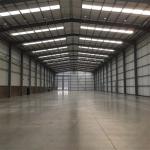
|
Customizable Q355B PEB Steel Structure Metal Frame Warehouse |
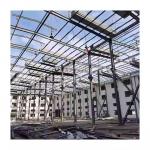
|
Durable Rapid Deployment Metal Frame Construction Prefab Steel Structure Warehouse Building |
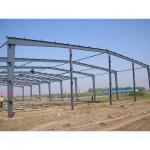
|
5m Bay Prefabricated Steel Structure Warehouse Building High Fire Resistance Guaranteed |
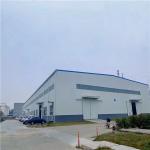
|
Modern Heavy Pre Engineered Steel Structure Warehouse Building With Q235 Main Steel And Glass Wool Insulation |
Email to this supplier

