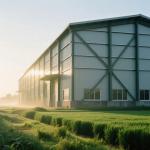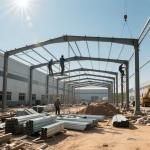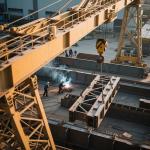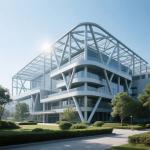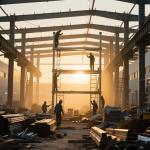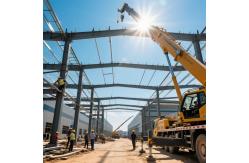Pre Engineered Metal Workshop Building With Overhead Crane / Prefab
Metal Workshop
Pre Engineered Metal Workshop Building With Overhead Crane / Prefab
Metal Workshop. This is a Pre engineered Metal Workshop
Building Builders With Overhead Crane for . It is used as
a mechanical maintenance workshop for . It has one 20T
electric single girder crane and two 5T electric single girder
cranes inside. Roof and wall panel is Rock wool composite panel. We
designed the drawing, fabricated all the steel structure
components in our factory, installed the steel structure and crane
, wall and roof panel for .
As has very strict quality requirement for the welded steel
structure, they ask for SGS to carry out the Third-party
Inspection. We coordinate SGS for Inspection for the welding and
painting quality of steel structure in our factory and successfully
passed the inspection.
Steel frame structure bulidings has Light weight, high strength,
large span, simple construction, short construction period: all
components are prefabricated in the factory, the site is simply
assembled, thus greatly shortening the construction period, a 6000
square meters of buildings, only 40 days to complete the basic
installation.Beautiful and practical: the steel structure building
line is simple and smooth, has the modern feeling.Color wall panels
are available in a variety of colors, and other materials can be
used for the wall, so it is more flexible.Reasonable cost: the
steel structure building is light in weight, which reduces the
basic cost, and the construction speed is fast, which can be
completed and put into production as soon as possible. The
comprehensive economic benefit is much better than the concrete
structure building.
| Product Application |
| Light Frame Steel Construction Hangar Design Prefabricated Steel
Structure Factory Building Workshop warehouse |
| A pre-engineered steel building is a modern technology where the
complete designing is done at the factory and the building
components are brought to the site and then fixed/jointed at the
site, all is bolt connection, no need any welding! |
| An efficiently designed pre-engineered building can be lighter than
the conventional steel buildings by up to 30%. Lighter weight
equates to less steel and potential price savings in structural
framework. |
| SPECIFICATION FOR STEEL STRUCTURE BUILDING |
| Main Steel Frame | Steel Column & Beam | 1. Material: Q345B (S355JR) or Q235B(S235JR)/ Welded/Hot Rolled H section steel |
| 2. Surface: Hot Dip Galvanized or Painted; |
| 3. Connection: All Bolts Connection; |
| Supporting System | Roof Purlin | C or Z Section Steel, Q235B |
| Wall Purlin | C or Z Section Steel, Q235B |
| Bracing | Steel Rod, Q235B |
| Cross Support | Steel Rod, Q235B |
| Column Support | Angle Steel; Steel Rod; Q235B |
| Angle Brace | Angle steel,Q235B |
| Tie Bar | Steel Pipe,Q235B |
| Roof & Wall System | 1. Single Colorful Corrugated Steel Sheet;
Thickness: 0.3-0.8mm |
2. Sandwich Panel with EPS, Rock Wool, Fiberglass,PU;
Thickness: 50-150mm; |
| Accessories | Door | Sliding; Rolled Up Door (Manual/Auto) |
| Window | Aluminum Alloy; PVC; |
| Downspout | PVC pipe; |
| Gutter | Galvanized Steel Sheet; Stainless Steel |
| Ventilator | Stainless Steel Turbine Ventilator |
| Skylight Belt | FRP or PC semi-transparent Skylight Belt |
| Flash | Color Steel Sheet |
| Fittings | Anchor Bolt; High Strength Bolt; Standard Bolt, Self-tapping nail etc |

