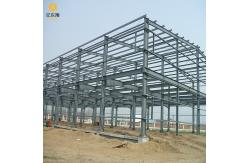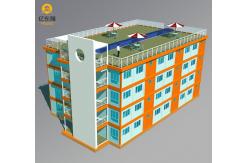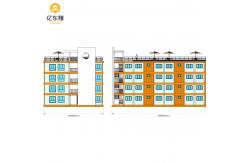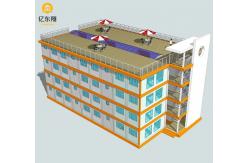Commercial LGS Portal Frame Steel Structure Buildings For Optimal Visibility
|
|
Commercial Building Light Portal Rigid Frame Steel Structure for Optimal Visibility 1. Introduction to Light Gauge Steel Portal FramesLight gauge steel (LGS) portal frames are revolutionizing low-rise commercial buildings (e.g., warehouses, retail centers, auto shops) by combining cost efficiency, rapid assembly, and design adaptability. Key characteristics include:
2. Structural Design Principles2.1 Load-Bearing RequirementsLGS portal frames must balance vertical loads (dead, live, snow) and lateral forces (wind, seismic). Table 1: Design Load Standards
2.2 Connection Design
3. Material Specifications and Innovations3.1 Steel Grade AdvancementsTable 2: Light Gauge Steel Properties
3.2 Composite Systems
4. Construction and Erection Strategies4.1 Prefabrication WorkflowTable 3: Assembly Timeline (5,000 m² Warehouse)
4.2 Cost Efficiency
5. Sustainability and Energy Performance5.1 Green Building IntegrationTable 4: LEED Credit Opportunities
5.2 Thermal Bridging Mitigation
6. Case Study: E-Commerce Logistics Hub in TexasProject: 8,000 m² distribution center with 32m clear span. Solutions:
Outcomes:
7. Maintenance and Durability7.1 Corrosion ProtectionTable 5: Coating Lifespan Comparison
7.2 Inspection Protocols
8. Future Trends (2025–2030)Table 6: Emerging Technologies
9. Challenges and Solutions
10. ConclusionLight gauge steel portal frames are redefining commercial architecture through lean engineering, circular economy alignment, and digital precision. From AI-optimized logistics hubs to hurricane-resistant retail complexes, this system empowers developers to meet 21st-century demands for speed, sustainability, and adaptability. As robotic fabrication and smart materials advance, LGS portal frames will solidify their role as the cornerstone of next-generation commercial construction.
Our Service I. We would offer you the proposed design plan and the most valuable quotation based on the parameter of the following information. 1. Building Dimension: Length*width*height, eave height, roof type
etc. We can provide the service of installation, supervision, and training by extra. We will dispatch our engineers team to your country to guide the assemble work, and we will provide the detailed professional installation drawings and guide installation service team keep 24-hour online service ,they will help you to install your steel structure building . IV. QC processing: 1. Every one week meeting for Quality Audit to solve the weakness during processing and procedures 2. Every two weeks meeting for employee training. 3. Producing as to the International Steel Structure Standard with ISO 9001 Quality Control System 4. Each project, every 1 months, connect with clients for feedback and complaints, then improve the quality control actions. 5. Quality inspection report for every process during production. Ensure 100% good quality products. FAQ I. What kind of Industry Steel Workshop do you need? There are very experienced, expertised engineers in our company who can design whatever shape of buildings as your request. Your building is a major investment and you take it seriously. So do we! . II:Are you manufacturer or trade company?We are professional manufacturer of steel structure building. III:Do you offer guiding installation on site overseas for warehouse building? Yes, we can provide the service of installation, supervision, and training by extra. We will dispatch our engineers team to your country to guide the assemble work, and we will provide the detailed professional installation drawings and guide installation service team keep 24-hour online service ,they will help you to install your steel structure building . IV. What's the quality assurance you provided and how do you
control quality? V. Could you offer designing service? We have complete engineering team and we are using the state of the art designing and manufacturing software, Tekla, Advance Steel,Auto CAD, PKPM, MTS, 3D3S, Search etc. We are capable of designing and offering your economical solution to your needs if there is any inquiry. Please do not hesitate to contact which will be at your disposal at any time. Please note preliminary costing and design will be done at no extra cost.
The steel structure buildings have limited warranty. Usually,steel structure houses with long use lifespan which can reach 50 to 100 years which depending on material quality, design standards, construction quality, and subsequent maintenance. |
||||||||||||||||||||||||||||||||||||||||||||||||||||||||||||||||||||||||||||||||||||||||||||||||||||||||||||||||||||||||||||||||||||||||||||||||||||||||||||||||||||||||||||||||
| Product Tags: LGS Portal Frame Steel Structure Commercial Portal Frame Steel Structure Commercial Portal Steel Frame Buildings | ||||||||||||||||||||||||||||||||||||||||||||||||||||||||||||||||||||||||||||||||||||||||||||||||||||||||||||||||||||||||||||||||||||||||||||||||||||||||||||||||||||||||||||||||
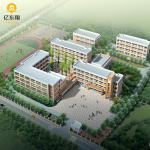
|
Modern Steel Commercial Building Construction Fast Installation For Office Warehouse |
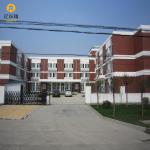
|
Prefabricated Steel Structure Commercial Building For Schools For Educational Facilities |
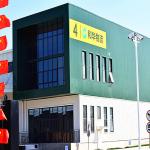
|
Q355B Steel Commercial Building For Exhibition Hall / Showroom / 4S Car Shop |
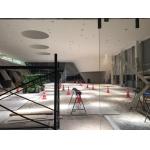
|
Modern Prefab Steel Structure Commercial Building Aesthetic Appeal |
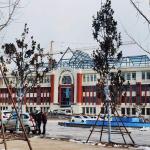
|
Prefabricated Custom Steel Commercial Buildings For Supermarket Shopping Mall |
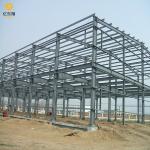
|
Commercial LGS Portal Frame Steel Structure Buildings For Optimal Visibility |

