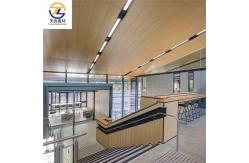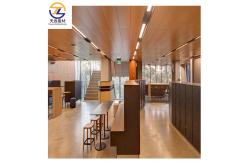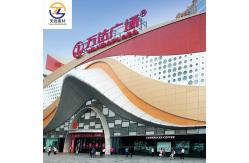Steel Interior PVDF Aluminium Cladding Tiles 1200mm Perforated Metal Ceiling
|
|
Steel Interior Artistic Metal Ceiling Tiles Aluminium Clip In False Frame 600*600mm 600*1200mm
Product Description:
C - Shaped Ceiling Strip holds novel structure, the design is generous, clean as a whole, able to perfectly express the idea of the designer, and it is novel and unique, with structure frame full of modern sense. The characteristics of longitudinal dense splicing with flat and straight plate surface, firm structure and concise and vivid connection lines, full of dynamic changes, products series available with all kinds of plastic film mulching, spraying coating, punching etc., applicable for indoor and outdoor installation.
Quick Details:
1, Product Name: C-shaped Strip Ceiling
Specification:
An aluminum curtain wall is a lightweight, non-structural outer
covering of a building. Here are some key features and benefits: How to correctly install aluminum gusset ceiling?Are you ready to elevate your space with a stunning aluminum gusset ceiling? Look no further! In this comprehensive guide, we will walk you through the precise steps to ensure a flawless installation. Get ready to transform your room into a stylish oasis!
Aluminum gusset ceilings have gained popularity among homeowners due to their stable performance, long service life, and beautiful appearance. Many people choose aluminum gusset ceilings when decorating their ceilings. In recent times, building materials manufacturers have taken charge of installing all ceiling-type solar panels. However, not everyone is familiar with the installation process of aluminum gusset ceilings, which consists of seven parts. It is crucial for workers to pay attention to each step, particularly when working with the PP board. The installation process of aluminum gusset ceilings begins with pre-construction preparation. This involves installing various pipes and equipment on the ceiling, ensuring that the positions of lamps, vents, and lighting holes are fixed. Next, the weak wires are installed. Following the floor level as a guide, workers draw a line along the wall based on the design elevation. By finding the center of the room and using the ceiling level as a reference point, the positions of the keel are marked on the wall. The next step is to install the keel boom. By using the ceiling elevation and the position of the keel horizontal line, workers determine the end elevation of the boom and install it using pre-processed booms. These booms are fixed on the ceiling with expansion bolts. The diameter of the round steel used for installation is typically 8, with a spacing of 1200mm. |
||||||||||||||||||||||||||||
| Product Tags: Steel PVDF Aluminium Cladding 0.5mm Interior PVDF Aluminium Cladding 1200mm perforated metal ceiling |
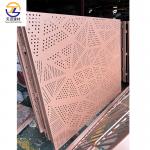
|
Extrusion Moulding Forming PVDF Aluminium Cladding C Shaped Perforated Aluminum Acoustic Panels |
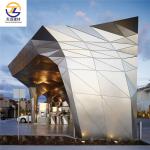
|
Commercial PVDF Aluminium Cladding Shopping Mall 0.8mm Perforated Metal Ceiling Panels |
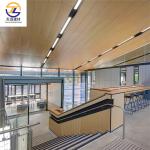
|
Steel Interior PVDF Aluminium Cladding Tiles 1200mm Perforated Metal Ceiling |
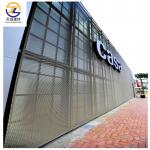
|
CE Metal PVDF Aluminium Cladding Suspended Metal Linear Ceiling 0.6mm 0.7mm |

