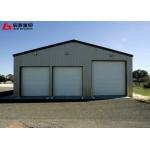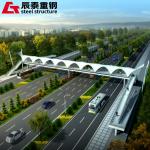Prefabricated Steel Parking Structures for Three Dimensional Garage
|
|
Prefabricated Steel Parking Structures for Three Dimensional Garage
product description The transmission system is the core component that realizes vehicle lifting, lowering, traversing and other movements. Common transmission methods include chain transmission, wire rope transmission and hydraulic transmission. Chain transmission has the advantages of high transmission efficiency and compact structure. Through the cooperation of the sprocket wheel and the chain, power is transmitted to the parking platform to realize its lifting movement. Steel wire rope transmission is favored for its good flexibility and strong load-bearing capacity. The winch is used to retract and retract the steel wire rope to drive the lifting and lowering of the platform. The hydraulic transmission system uses the pressure oil provided by the hydraulic pump to drive the hydraulic cylinder to work to achieve smooth operation of the platform. These transmission systems are equipped with advanced motors and control systems that accurately control the speed and position of the platform. Product parameters
Product Advantages High degree of intelligence: The steel structure three-dimensional garage can be combined with the advanced intelligent parking management system to realize automatic vehicle identification, billing, guidance and other functions. Car owners can quickly enter and exit the garage by license plate recognition, swiping cards, etc. The system can automatically allocate parking spaces, improve parking efficiency and reduce manual management costs. Easy to find and access vehicles: The parking space layout of the three-dimensional garage usually adopts a regular matrix or lane-style design, and the parking position of the vehicle is clear, which is convenient for the owner to remember and find. At the same time, through the intelligent control system, the vehicle access process is more convenient and fast, reducing the owner's parking and pickup time. Product Application Hospitals are places where people and vehicles move frequently. The medical needs of patients and their families make parking a strong demand. Steel structure three-dimensional garages are often set up near the outpatient and inpatient buildings of hospitals to facilitate parking for patients and medical staff. For example, some hospitals adopt vertical lifting three-dimensional garages, which have a small footprint and high parking efficiency. They can quickly divert vehicles, reduce the stay time of vehicles in the hospital, and improve the overall operating efficiency of the hospital.
packaging and shipping FAQ |
||||||||||||||||||
| Product Tags: Prefabricated Three Dimensional Garage Garage Steel Parking Structures Prefab Steel Parking Structures |

|
Hot Rolled Steel Structure Parking Garage Building H Shaped Three Dimensional |

|
Prefabricated Steel Parking Structures Lightweight Weather Resistant |

|
Sturdy Steel Parking Garage Earthquake Resistant Modern Steel Frame Storage Building |

|
Prefabricated Bridge Steel Structure Building Construction Customized |

|
Prefabricated Steel Parking Structures Metal Frame Garage Customized |

|
Prefabricated Steel Parking Structures for Three Dimensional Garage |




