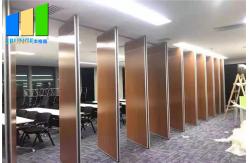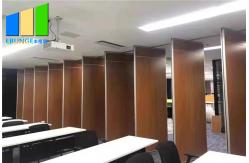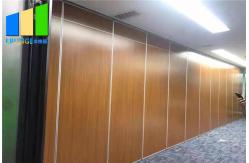Sound Proofing Folding Office Acoustic Partition System For Training Conference Room
|
|
Sound Proofing Folding Office Acoustic Partition System for Training Conference Room
Office Acoustic Partition Detail
Our acoustic screens are a series of ceiling mount office acoustic partition which not only divide the space but also soundproof. These office acoustic partitions are often used in hotel, shops, inspection hall, multi-function rooms, station, clubs, art centers, stadium, sports centers, art museum, the court, convention center, schools, conference center, golf clubs, and so on.
Office acoustic partition are critical in most facilities that need space and acoustic control. This makes it a sound investment, especially given the fact that the technical results of the movable screen walls have become a particularly effective way to add quiet spaces to areas where sound attenuation is needed.
Planning for correct office acoustic partitions may seem to be as simple as choosing the appropriate Rw/STC level for your partition. However, the structure of the surrounding buildings also plays a key role in maintaining the desired level of sound control.
This is why the choosing of the correct office acoustic partition system for acoustic control, in conjunction with complementary architectural elements, is carefully studied and planned. We have the experience you need to provide information and guidance on best decisions about acoustics. Technical Information
Office Acoustic Partition Features No Floor TrackThe office acoustic partitions are supported from the ceiling track, so there is no floor track to get in the way, no tripping hazard, and no gap to collect debris. When an acoustic bottom seal is required, the seal is activated from within the operable panel. Unlimited Completion and OptionsAesthetics is vital and we offer a wide range of surface and construction options for acoustic sliding folding partitions to meet any project design and functional standards. Surface treatment options include vinyl, fabric, carpet, veneer, high pressure laminates, frescoes and other custom surfaces – MDF finish can allow customers do surface treatment on site. Durable PartitionThe office acoustic partition is made of aluminum frame with excellent durability and rigidity in a wide range of challenging applications. From 1m to 15m high, 4 different thickness of aluminum frames to make sure the durable, safety and reliable operation. |
||||||||||||||||||||||||||||||||||||||||||||||||||||||||||||||||||||||||
| Product Tags: Folding Office Acoustic Partition System Wood Grain Acoustic Partition System MDF Acoustic Partition Wall | ||||||||||||||||||||||||||||||||||||||||||||||||||||||||||||||||||||||||
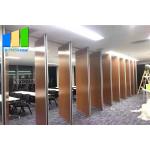
|
Sound Proofing Folding Office Acoustic Partition System For Training Conference Room |
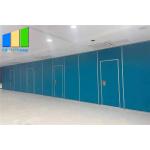
|
Function Hall Foldable Acoustic Partition Panels With Moveable Pass Door |
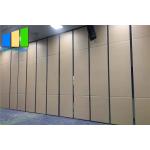
|
EBUNGE Movable Acoustic Wall Partition System With Fabric Surface 4.6M Height |
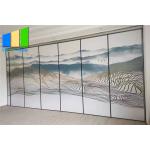
|
65 MM Thick Moveable Acoustic Partition Wall No Floor Track |
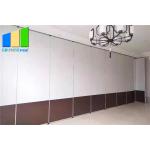
|
Temporary Mobile Acoustic Partition Wall Insulation Modern Office Partition |
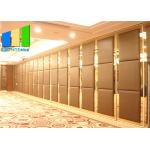
|
Five Star Hotel Fabric Removable Acoustic Partition Walls Supplier |

