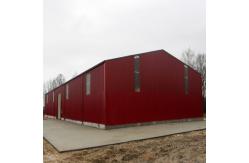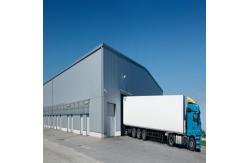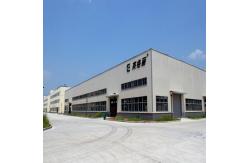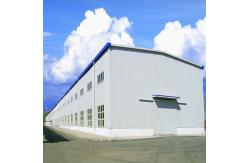Standard Bs Light Steel Frame Building Q345 Size Custom
|
Introduction of Steel Structure WarehouseBUILT-UP “H” SHAPED PRIMARY STRUCTURAL FRAMING MEMBERS COLUMNS RAFTERS iBeehive, an expert Pre Engineered Building Manufacturer Company fabricates the components from high strength grade plates, cut to size and shape as per specifications, and used in making built-up sections. Any geometrical frame is possible in this system. Asymmetrical framing systems about the ridgeline and multiple framing systems with unequal width are also possible, but with more engineering time and longer delivery periods. All components are designed for compatibility. These components are fabricated under strict quality control norms as per shop drawings. Functional subsystems include Mezzanine Floors (including Joists and Decking), Crane Runway Beams (to support Crane Systems), Roof Platforms, Catwalks, etc. Aesthetic features include Fascias, Parapets, Canopies, and Roof Extensions. These components are transported and assembled at the site as per erection drawings. iBeehive's quality check ensures they are one of the leading PEB Manufacturer In China.
SECONDARY MEMBERS
Roof Purlins (Z - Purlin)
2.Roof Purlins
Wall Girts (C - Purlin) These girts are fixed to the outer flange of the side wall column by cleats moulded to the side column and the girt web bolted to the cleats. Overlapping connections are provided for continuous beam. End Wall Girts and Flushed Girts on side walls are flushed to the outer flange of the columns by cleats bolted to the column web and the girt web bolted to the cleats.
2. Wall Girts (Hot Formed) These girts are fixed to the outer flange of the side wall column by cleats molded to the side column and the girt horizontally bottom bolted to the cleats End Wall Girts and Flushed Girts on side walls are flushed to the outer flange of the columns by cleats bolted to the column web and the girts are horizontally bolted to the bottom of the cleats
Hollow Section (Hot / Cold Rolled) Eave Struts
Eave Struts (Hot Formed)
Trapezoidal Roof Sheet
Roof Sheets Product Description
Our CompanyiBeehive is a professional manufacturer of steel structures, and bailey bridges with 21 years of experience, finished 3520 projects total of 17600000 sqm. We specialize in providing complete solutions including consulting, design, fabrication, and erection of high-quality pre-engineered steel building and steel structure products. We have 2 factories with a total area of 21000 m², iBeehive has served the pre-engineered building industry with highly trained crews, specialized equipment, CWI inspector, and 20 professional design team.
Here at iBeehive Steel Buildings, we pride ourselves on our unbeatable customer service and construction quality standards. We understand that the process of designing and constructing your perfect steel structure can seem challenging. Therefore, our specialist team will be with you every step of the way. Our dedicated team will provide you with the most cost-effective quotation within 24 hours after your inquiry, with the incorporation of the best quality components for your build. Our metal buildings can be used effectively in many different industries and premises, from industrial locations to production workshop, warehouse, and retail establishments. You name it, and we can create it. What Can We Do for You?1. Design service:
Payment Terms Success CaseContact us for more details. Contact us to learn more. |
||||||||||||||||||||
| Product Tags: standard bs light steel frame building q345 light steel frame building astm steel workshop building |
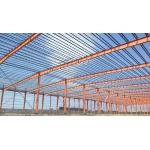
|
Pre - Engineered Building Workshop Steel Structure Light Steel Prefab Metal Workshop |
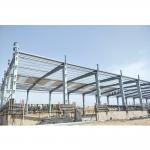
|
Prefab Industrial Diversified Workshop Steel Structure Construction Q235 / Q345 Modular |
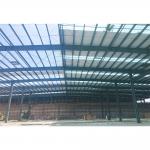
|
Painted Modern Q235 / Q345 Steel Workshop Building Construction |
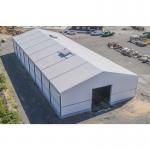
|
Q235b Q345b Workshop Steel Structure Heavy Frame Buildings Galvanized |
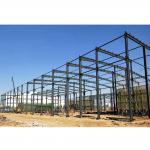
|
Galvanized Q235b Q345b Frame Steel Structure Workshop Prefabricated |
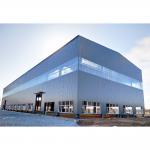
|
Galvanised Pvc Window Workshop Steel Structure Lightweight Frame Construction |

