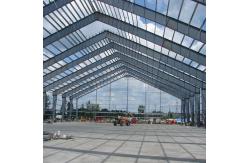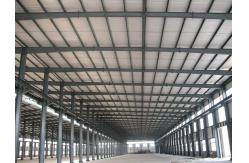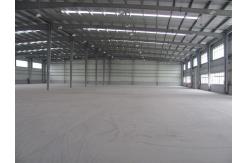Garage Kits Modern Workshop Steel Structure Standard Gb
|
Introduction of Steel Structure WarehouseFraming Systems Rigid Frame Clear Span For use where column-free interior floor space is required. This gable roof framing system provides two sloping sides at the ridge and is also available as a modular frame. Straight sidewall column designs are also an option.
Modular Rigid Frame This frame design is perfect where interior columns do not diminish your building function. This solid web rigid frame provides multiple spans on wider buildings and can be either gable or the single slope.
Single Slope Multi-Span
The single slope multi-span framing system is the perfect choice when one-way drainage is desired and interior columns are acceptable. A very economical and flexible design, it is available with straight or tapered columns.
Metal Wall Panel Systems
A-Panel
Reverse R-Panel
Insulated Panel Systems
Steel Frame A bypass condition greatly reduces material thickness and creates a stiffer system, while reducing cost. There is also no compression to blanket insulation. Flush and inset girt systems cannot span continuously past the columns, resulting in a heavier girt system and additional material. The benefit is columns are set back into the girt cavity, creating greater clearance between columns. iBeehive presents 22 years of experience in structural steel by providing consultancy services to its customers. In this context, iBeehive ; A. Design Consultancy Services. A. Design Consultancy Services. B - Construction Control Consulting Services: It provides engineering consulting services such as monitoring the long-term construction health of structures in real-time and online on a web-based platform. Product Description
Our CompanyiBeehive is a professional manufacturer of steel structures, and bailey bridges with 21 years of experience, finished 3520 projects total of 17600000 sqm. We specialize in providing complete solutions including consulting, design, fabrication, and erection of high-quality pre-engineered steel building and steel structure products. We have 2 factories with a total area of 21000 m², iBeehive has served the pre-engineered building industry with highly trained crews, specialized equipment, CWI inspector, and 20 professional design team.
Here at iBeehive Steel Buildings, we pride ourselves on our unbeatable customer service and construction quality standards. We understand that the process of designing and constructing your perfect steel structure can seem challenging. Therefore, our specialist team will be with you every step of the way. Our dedicated team will provide you with the most cost-effective quotation within 24 hours after your inquiry, with the incorporation of the best quality components for your build. Our metal buildings can be used effectively in many different industries and premises, from industrial locations to production workshop, warehouse, and retail establishments. You name it, and we can create it. What Can We Do for You?1. Design service:
Payment Terms Success CaseContact us for more details. Contact us to learn more. |
||||||||||||||||||||
| Product Tags: modern garage workshop steel structure standard gb workshop steel structure astm prefab metal shop buildings |
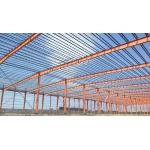
|
Pre - Engineered Building Workshop Steel Structure Light Steel Prefab Metal Workshop |
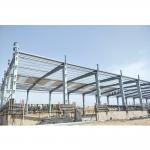
|
Prefab Industrial Diversified Workshop Steel Structure Construction Q235 / Q345 Modular |
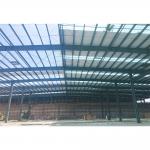
|
Painted Modern Q235 / Q345 Steel Workshop Building Construction |
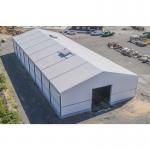
|
Q235b Q345b Workshop Steel Structure Heavy Frame Buildings Galvanized |
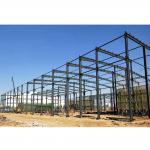
|
Galvanized Q235b Q345b Frame Steel Structure Workshop Prefabricated |
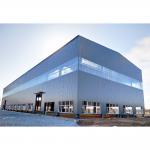
|
Galvanised Pvc Window Workshop Steel Structure Lightweight Frame Construction |

