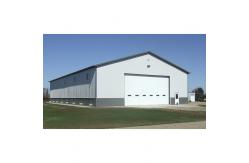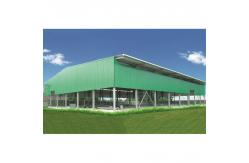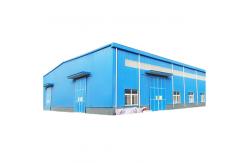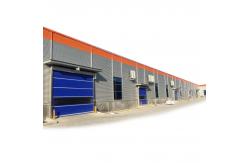Pu Panel Warehouse Steel Structure Modern Galvanized Metal Construction Materials
|
Low Cost Modern Galvanized Metal Construction Materials Industrial Steel Structure Warehouse Frame Prefabricated Hangar BuildingProducts DescriptionSteel structure building is mainly referred to as the main bearing
component is composed of steel, including the steel columns, steel
beam, steel structure, steel roof truss. Each component uses welds,
bolts, or rivets to connect.
Please offer these for getting price now: 1. Dimension: Length, width, height etc. 2. Doors and windows: Dimension, quantity, position. 3. The material on the roof and the wall. 4. Local climate: Wind speed, snow load, seismic magnitude etc. 5. If you have other requirements, please also inform us. 6. It's better if you have your own drawings .Please send them to me.
Steel Structure TypeSingle span, double-span, multi-span, single slope, double slope, multi slope etc
Our CompanyiBeehive offers virtually any type of structural design required. Your building sqare footage, local cades and wind, rain, and seismic requirements will determine the type of structural system that will apply, Other considerations include interior space requirements where clear spans may or may not be required. Standard bay length are 6m, 7.5m, and 9m between main frames. A variety of endwalls designs are available depending upon specific building demands. Post and beam endwalls are standard optinal"rigid frame" endwall designs are also available when there may be a need to add to the building in the future or perhaps a need for a total opening such as an aircraft hangar door. Our staff of experienced professionals can be of great assistance in determining the right structure for your application.
One of many standard features offered on the majority of buildings by QHHK includes the overlapping of purlins at the main beam as opposed to the flush bolting method. this technique insures greater strength and structural support. And as you will see, every aspect of a QHHK steel building is designed to meet just the right combination of quality and economy. Success CaseInternational Automobile Research and Development Park No. 2.Steel amount:7000tons.
Prefab Steel food warehouse for Ghana.Project size:16538.80Sqm
Prefab Steel Workshop for Pakistan.Project size:7062.90Sqm
------ Why Choose Us -------1. Customized design will be provided for free. |
||||||||||||||||||||||||||||||
| Product Tags: pu panel warehouse steel structure modern astm warehouse steel structure pu panel prefab metal warehouse |
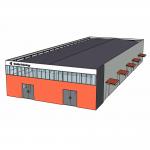
|
Store Warehouse ASTM Prefabricated Modular Buildings Commercial Metal |
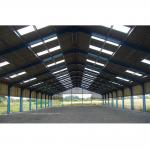
|
JIS Arch Building Warehouse Steel Structure Prefabricated Frame |
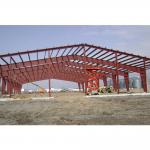
|
Metal Light Type Prefab Warehouse Buildings Hangar |
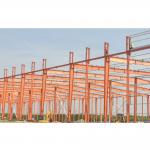
|
Peb Q235 UV Resistant Warehouse Steel Structure Metal Building Materials Storage Shed |
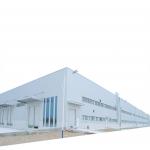
|
Fireproof Sandwich Panel JIS Warehouse Peb Structure |
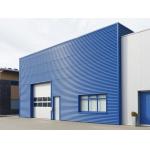
|
Prefab Metal Building Q235 Warehouse Steel Structure Sound Proof |

