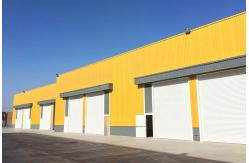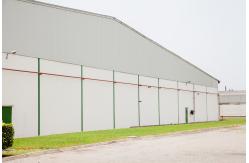Q355 Q345 Pre Engineered ASTM Steel Workshop Building
|
Low Cost Design Prefabricated Q355 Q345 Pre Engineered Prefab Steel Structures Workshop Steel WorkshopsAdvantages of steel structure building:
Our CompanyQHHK offers virtually any type of structural design required. Your building sqare footage, local cades and wind, rain, and seismic requirements will determine the type of structural system that will apply, Other considerations include interior space requirements where clear spans may or may not be required. Standard bay length are 6m, 7.5m, and 9m between main frames. A variety of endwalls designs are available depending upon specific building demands. Post and beam endwalls are standard optinal"rigid frame" endwall designs are also available when there may be a need to add to the building in the future or perhaps a need for a total opening such as an aircraft hangar door. Our staff of experienced professionals can be of great assistance in determining the right structure for your application.
Success CasePrefabricated metal buildings will provide you with the very best value for your investment. In terms of cost and efficiency, ease and flexibility of expansion,insurance and government Green Building incentive eligibility, and long-lasting superior structural integrity and durability – in every sector - use the prefabricated steel structure buildings is your first choice. because is a new type of building structure system,the main steel frame is formed by linking up H-section,C-section,Z-section,U-section steel components,the roof and wall using a variety of panels together with other components,such as windows and doors,so the light steel structures is widely used in steel structure building for warehouse,workshop,poultry house,horse stable,cow shed,steel shed, garage ,etc.
------ Why Choose Us -------
1.Designing Ability
2.Producing and Manufaturering by Ourselve.We purchase the best quality raw material from An steel Co., Ltd.
3. Visualization of the Production ProcessWe can provide you with picture information of all production links, from raw materials to steel processing, the whole process of visual production. 4. Strict Quality Inspection
5. Packing and Delivery |
| Size | Length* Width*Height (eave height) |
| Local climate | Wind speed(km/h),Snow load(kg/m2), |
| Wall and Roof | Steel Sheet(with insulation material) or Sandwich Panel (insulation material:EPS,fiber glass,rock wool,PU)? |
| Door and Windows | Size and Quantity? Sliding door or rolling door, aluminum or PVC windows? |
| Other needs | Gutter, Down Pipe, Skylight Panels, Powerless Fan (ventilation)? |
| Crane | If have, pls tell me the crane span, crane lift height, max lift capacity |
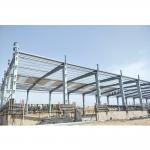
|
Prefab Industrial Diversified Workshop Steel Structure Construction Q235 / Q345 Modular |
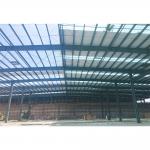
|
Painted Modern Q235 / Q345 Steel Workshop Building Construction |
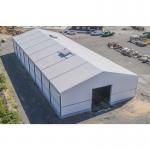
|
Q235b Q345b Workshop Steel Structure Heavy Frame Buildings Galvanized |
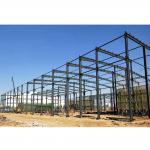
|
Galvanized Q235b Q345b Frame Steel Structure Workshop Prefabricated |
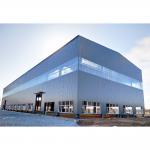
|
Galvanised Pvc Window Workshop Steel Structure Lightweight Frame Construction |
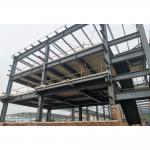
|
Prefab Modular Steel Frame Workshop For Car Manufacturer |

