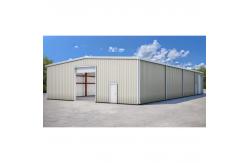Prebuilt Architecture Fabrication DIN Prefabricated Warehouse Steel Structure
|
Prebuilt Architecture Fabrication Q235 Prefabricated Light Weight Steel Frame WarehouseMain Steel StructureA.The Main steel structure: Q355B Q345B Q235B H column Beam
B.Secondary Steel Structure: Q355B Q345B Q235B Square tube/ angle
iron / circular tube etc C.Purlin: Hot dipped galvanized C Z shape purlin D.Floor decking: Hot dipped galvanized 688 / 750 type decking sheet
Stable Steel FrameSteel frame structure consists of beams and columns from welded H-shapede steel, hot rolled H-shaped steel. In this frames, the beam and column system takes the gravity load such as dead and live loads. Our CompanyQHHK offers virtually any type of structural design required. Your building sqare footage, local cades and wind, rain, and seismic requirements will determine the type of structural system that will apply, Other considerations include interior space requirements where clear spans may or may not be required. Standard bay length are 6m, 7.5m, and 9m between main frames. A variety of endwalls designs are available depending upon specific building demands. Post and beam endwalls are standard optinal"rigid frame" endwall designs are also available when there may be a need to add to the building in the future or perhaps a need for a total opening such as an aircraft hangar door. Our staff of experienced professionals can be of great assistance in determining the right structure for your application.
One of many standard features offered on the majority of buildings by QHHK includes the overlapping of purlins at the main beam as opposed to the flush bolting method. this technique insures greater strength and structural support. And as you will see, every aspect of a QHHK steel building is designed to meet just the right combination of quality and economy. Success CaseIndustrial Warehouse (13000M2) Argentina Warehouse (14000M2)----Republic of Uzbekistan Workshop (12000M2)----Canada Warehouse (3600M2)---Romania Vegetable Market (2500M2)----Mauritius Pig shed (3500M2)---USA Chicken shed (2800M2) )------ Australia Aircraft Hangar (1300M2)------Australia Warehouse (900M2)----Mongolia Prefabricated house (70M2)----800sets---Angola Container house (20')-----60 sets South Africa
------ Why Choose Us -------
1.Designing Ability
2.Producing and Manufaturering by Ourselve.We purchase the best quality raw material from An steel Co., Ltd.
3. Visualization of the Production ProcessWe can provide you with picture information of all production links, from raw materials to steel processing, the whole process of visual production. 4. Strict Quality Inspection
5. Packing and DeliveryContainer and pallet packing will protect the surface paint or zinc
of the steel structures. 6.Products & Service Payment Terms: Steel structure application: prefabricated steel structure building |
||||||||||||||||||||||||||||||||||||||||||||||||||||||||
| Product Tags: prebuilt warehouse steel structure DIN prefabricated warehouse DIN warehouse steel structure | ||||||||||||||||||||||||||||||||||||||||||||||||||||||||
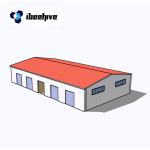
|
Prefabricated Long Span Single / Double Slope Roof Steel Structure Warehouse For Storage |
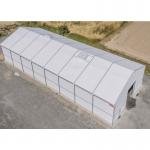
|
Prefabricated Buildings Steel Warehouse Construction Warehouses Shed Easily Disassembled |
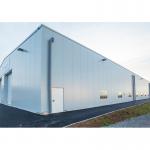
|
Prefabricated Buildings Construction Steel Warehouse Building Metal Structure Warehouses Build |
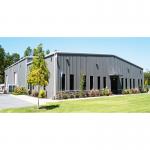
|
IBeehive Prefabricated Portal Frame Industrial Steel Structure For Warehouse |
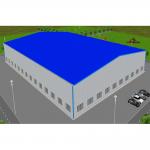
|
Q345B Steel Customized Prefabricated Commercial Buildings Industrial Wide Span Steel Warehouse |
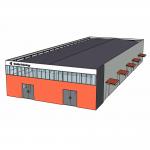
|
Store Warehouse ASTM Prefabricated Modular Buildings Commercial Metal |

