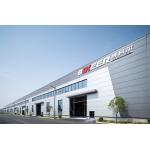Optimal Design Steel Structure Warehouse for Maximum Space Utilization and Efficiency
|
|
Optimal Design Steel Structure Warehouse for Maximum Space Utilization and Efficiency
Optimal Design Steel Structure Warehouse for Maximum Space
Utilization and Efficiency is made of steel, including primary framework and secondary bracing
structure. The primary frame is desiged as portal rigid frame,
including steel columns and steel beams. The bracing system is
combined with tie bar, horizontal bracing, column bracing, as well
as purlin & wall girt. All the members provide the stability
and strength to the whole structure. The portal steel frame and the
external enclosure structure constitute an enclosed building
structure with sufficient strength to withstand severe weather such
as strong wind, rain, and snow.
Technical parameters:
Wall and roof system:
The roof panel is usually a single continuous length from the eaves
to the ridge line for portal frame buildings.
|
||||||||||||||||||||
| Product Tags: Maximum Space Utilization Steel Structure Warehouse Efficiency Steel Structure Warehouse Optimal Design Steel Structure Warehouse |

|
Constructional Large Span Prefab Modern Steel Logistic Warehouse Construction |

|
Light Customizable Prefabricated Steel Structure Warehouse Perfect Solution For Business Storage |

|
Stainless Gutter Prefab Warehouse Building With Drawing BIM And Single Steel Sheet Roofing Design |

|
Durable Prefabricated Steel Warehouse With Modern Design And Stainless Gutter |

|
3D Model Drawing Long Lasting Steel Frame Warehouse Industrial Durable Storage Solutions |

|
Light Prefab Steel Structure Warehouse Construction Solution With Customized Dimension |



