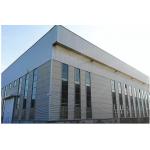Structural Steel Framework Building Construction Multi Storey High Strength
|
|
Multi storey structural designed steel framework building construction
Multi storey structural designed steel framework building
construction is a building structure made of steel, including
internal support and external enclosure structure. The steel frame
is made of a portal steel frame, including steel columns, steel
beams, and bracing. There is a platform designed hanging below the
roof beam. The portal steel frame and the external enclosure
structure constitute an enclosed building structure with sufficient
strength to withstand severe weather such as strong wind, rain, and
snow. Technical parameters:
Wall and roof system:The roof panel is usually a single continuous length from the eaves
to the ridge line for portal frame buildings.
Characteristics of Prefabricated steel Structures construction:
KAFA Difference
At KAFA, we have rich experience in delivering the different type of high quality prefabricated steel structure buildings. If you have any questions about prefabricated steel structure buildings, or what is required of you, before your building materials even arrive or during construction, we are happy to answer them.
|
||||||||||||||||||||
| Product Tags: Structural Steel Framework Building Construction Multi Storey Structural Steel Framework High Strength Steel Framework Building Construction |

|
Resistance To Corrosion Steel Structure Construction Long-Lasting Durability Portal Rigid Frame |

|
High Strength Prefab Steel Structure Long Lasting Stable Buildings |

|
Revolutionize Your Building Project With Steel Structure Construction One-Stop Solution |

|
Steel Structure Construction Safe and Fabrication Process for Your Building Needs |

|
Innovative Steel Structure Construction For Durable And Sustainable Structures |

|
Reliable Designed Steel Structure Construction For Your Building Requirements |




