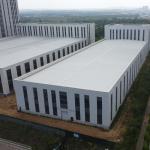Light Steel Structure Warehouse Pre Engineered Prefabricated Steel Frames Warehouse
|
|
Light Steel Structure Warehouse Pre Engineered Steel Structure Frame Warehouse
Characteristics of light steel structure warehouse
Light steel structure workshop because of light weight, large span, high strength, light steel structure workshop components can be processed in the factory, high degree of completion, can achieve industrial production, but also can reduce the site construction workload to improve the utilization rate of funds, reduce investment costs;Light steel structure factory building produces less construction waste, is a green building, light steel structure factory building is suitable for different environment and other advantages, more and more architects and structural engineers favor, the application field is also expanding.
Notes for design of light steel structure warehouse
Light steel structure plant design drawings and many design drawings are also divided into two parts, divided into design drawings and construction drawings of two parts, the main direction of the drawing designer is in the design of in-depth research and exploration, the steel structure of the relevant construction units according to the actual direction of the project design.In the process of design, the designers of these two parts should coordinate the work well, penetrate their own ideas to each other, and reach the common goal, so as to ensure the smooth implementation of the progress of the project and achieve the purpose of the project.
In the design of light steel structure factory building, we should pay attention to the separation measures of temperature section of single-storey factory building.With the expansion of China's industrial construction scale, in recent years, a number of large area of the plant built, some longitudinal as long as several hundred meters, some more than ten cross-linked.The separation of longitudinal temperature section is appropriate for the double column expansion joint. For the workshop with brackets, the structure of hinged short steel column or hanging steel plate support can also be used to achieve the double column expansion joint.Longitudinal temperature section, such as the use of double column expansion joint will affect the use of the function of the plant, to use the method of sliding support is appropriate.
The layout of roof support system should be paid attention to in the design of light steel structure factory building.The roof support system of the workshop improves the stability of the structure in the process of installation and use, improves the overall stiffness of the structure, and controls the calculated length of the roof rod out of the plane to reduce the section size of the rod.Roof support system includes transverse support, longitudinal support, vertical support (for trapezoidal roof truss only) and tie rod.
The design of light steel structure factory building should pay attention to the layout of the support system between the columns of single-storey factory building.The inter-column support of the workshop is the longitudinal stability and spatial stiffness of the workshop, which bears the longitudinal wind load, crane load and seismic force of the workshop and transits it to the foundation, and controls the calculated length of the column outside the plane to reduce the section size of the column.In addition to meeting the above functions according to the requirements of the specifications, the setting of the inter-column support should also be coordinated with the roof support system and located in the same column distance with the roof support.
The design model
Packaging |
|||||||||||||||||||||||||||||||||||||||||||||||||||||||
| Product Tags: Light Steel Structure Warehouse Pre Engineered Steel Structure Warehouse Pre Engineered Prefabricated Steel Frames | |||||||||||||||||||||||||||||||||||||||||||||||||||||||

|
Light Steel Frame Structure Open Bays Sheds For Construction Site Building Material |

|
Clear Span Pre Engineered Buildings Prefabricated Steel Frame Warehouse |

|
Lightweight Steel Frame Building / Fabrication Steel Structure Warehouse |

|
Prefab Steel Structure Building For Metal Warehouse Apartment Hotel Hospital |

|
150m × 40m Prefab Steel Structure Warehouse Structural Steel Frame Buildings |

|
Prefab H-Section Steel Structure Workshop With Bridge Crane Anti-Corrosion |





