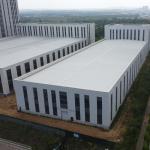Single Layer Steel Plate Prefab 1.8mm Steel Structure Warehouse
|
|
Single-layer steel plate prefab steel structure warehouse Steel structure workshop introduction
The steel structure workshop is a third-generation building. Use H-shaped beam, C-shaped purlin or Z-type purlin Combine or build a framework. The roof and walls are single panel
or Eps/glass wool/rockwool/PU Parking spaces, family houses, etc.
SPECIFICATION OF STEEL STRUCTURE MATERIAL:
Features
|
||||||||||||||||||||||||||||||||||||||||||||||||||||||||
| Product Tags: 1.8mm Steel Structure Warehouse Single Layer Steel Structure Warehouse H shaped Steel Structure Warehouse |

|
150m × 40m Prefab Steel Structure Warehouse Structural Steel Frame Buildings |

|
Prefab H-Section Steel Structure Workshop With Bridge Crane Anti-Corrosion |

|
Prefabricated Portal Steel Structure Building Modern Steel Structure |

|
Prefab Steel Structure Factory Warehouse Building Structural Steel Frame Buildings |

|
ASTM A36 Prefabricated Steel Structure Warehouse Production Workshop |

|
Light Frame Q235B Pre Engineered Steel Warehouse Steel Factory Buildings |





