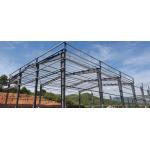Light H Steel Structure Warehouse Building Storage Prefabricated Construction With Spacious Layout
|
|
Light H Steel Structure Warehouse Building Storage Prefabricated
Construction With Spacious Layout
Choosing a steel structure drawing or plan involves assessing the needs of your business when it comes to size. It’s important to understand what tasks need to be done to be able to choose a plan that will ensure these tasks will be carried out. We can supply your business with a carefully laid-out structure
drawing or plan that fits your specific needs, especially when it
comes to size and functionality. Inspection
To ensure all the goods are qualified, will inspect all the goods more than 3 times:
1. Check all the materials before start work. 2. Inspection before each process step. 3. Inspection during production. 4. Inspection after completed. Always install several sections to ensure no problems with installation
Price
We can quote if you can offer the following information:
|
||||||||||||||||||||||||||||||||||||||||||||||||||||||||||||
| Product Tags: Light H Steel Structure Warehouse Prefabricated Steel Structure Warehouse |

|
Tanzania Light Steel Structure Warehouse Warehouse Steel Structure Office With Single Steel Sheet |

|
Easy To Maintain Steel Plant Industry Structure Building Steel Warehouse |

|
Low Cost Prefab Light Metal Frame Building Prefabricated Steel Structure Warehouse |

|
China Custom Steel Structure Warehouse Prefabricated Building Factory Building And Garage |

|
Stable H-Beam Prefabricated Construction Warehouse For Material Storage |

|
Quick Build Simple And Strong Storage Warehouse For Agricultural Vegetable Storage |


